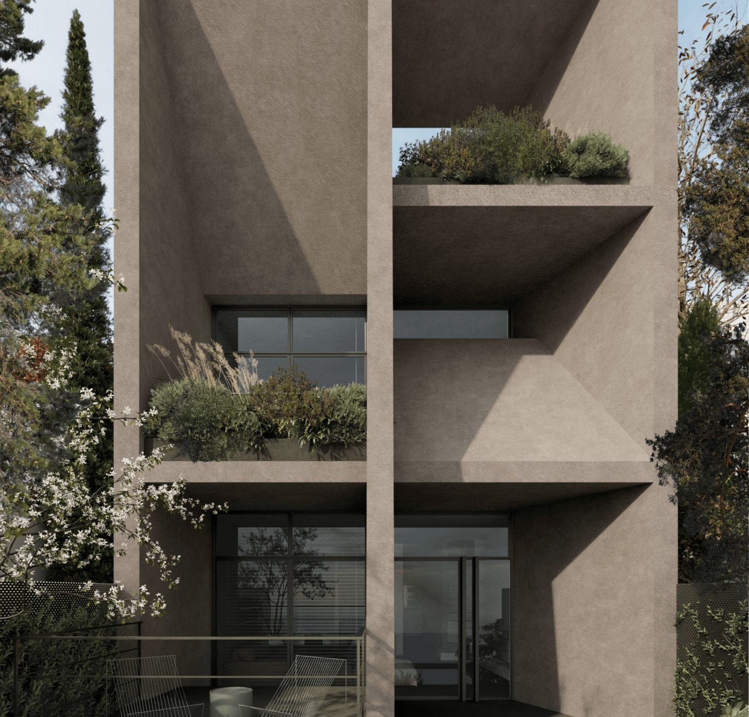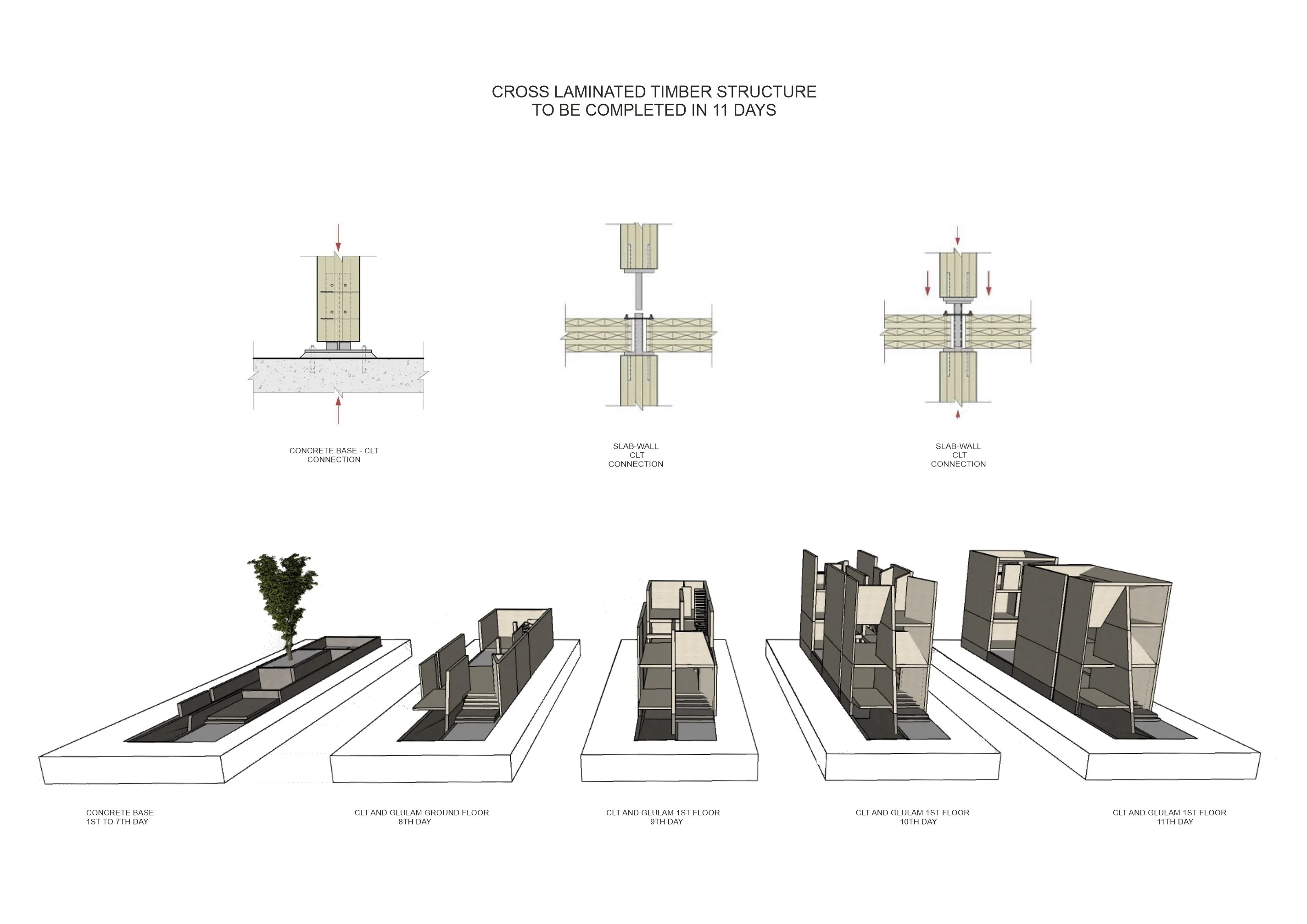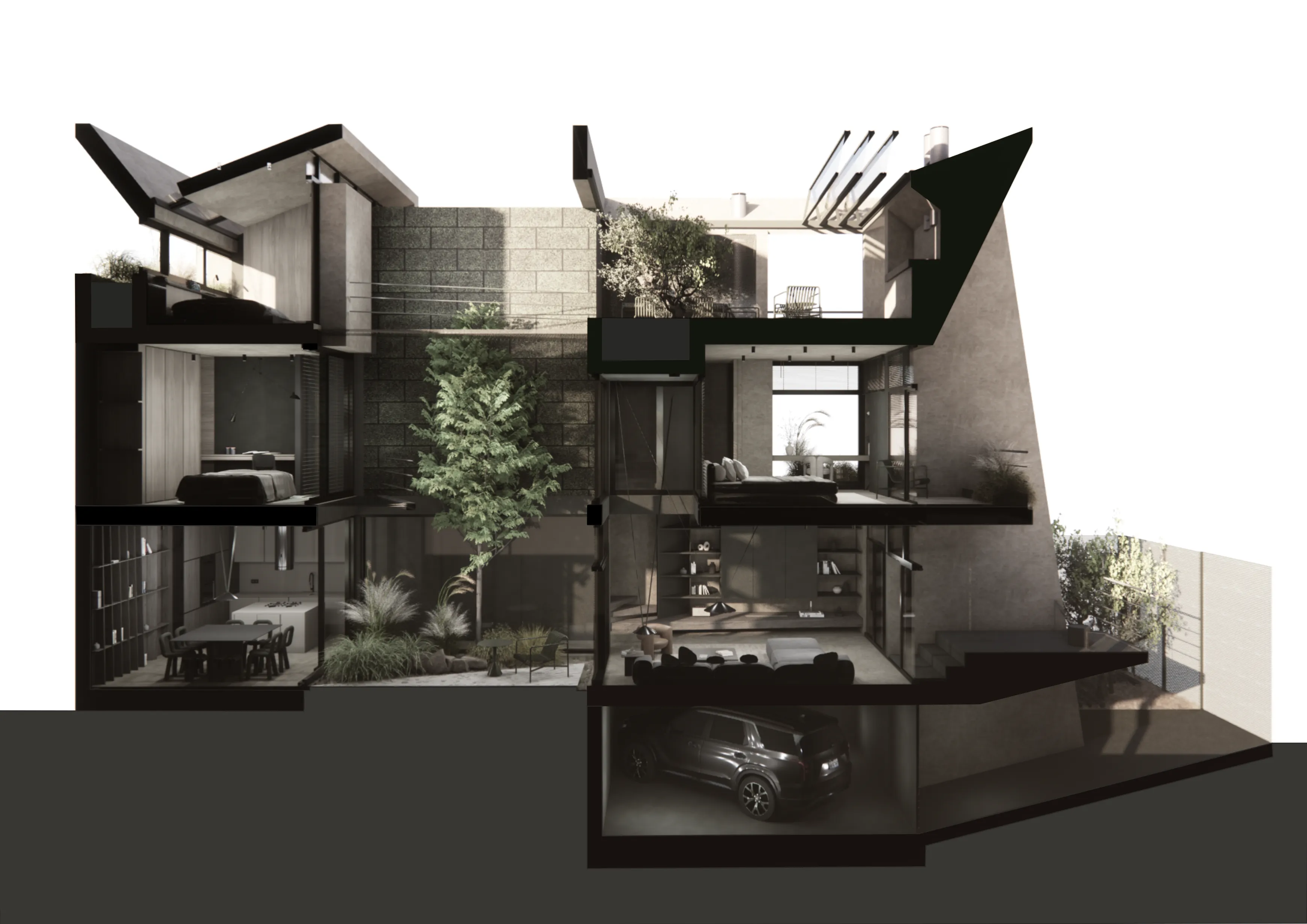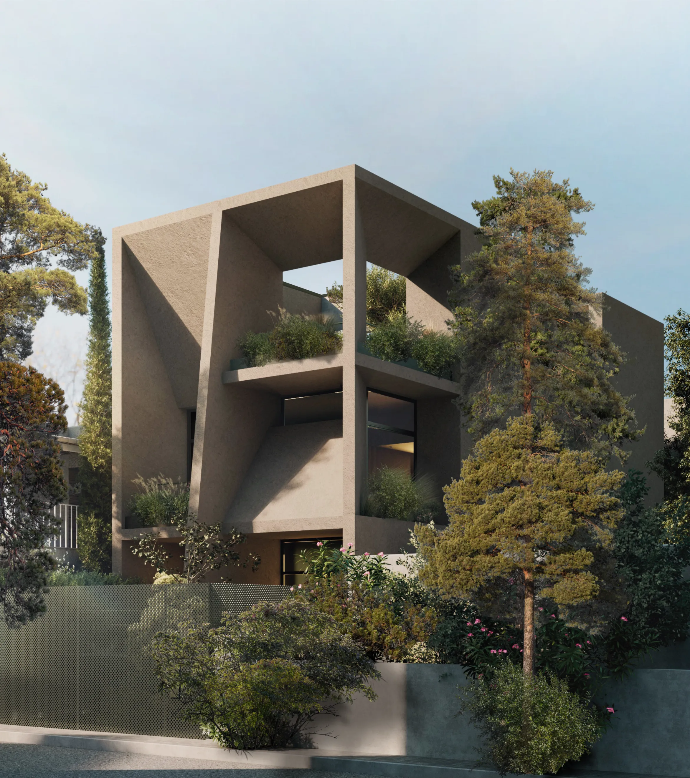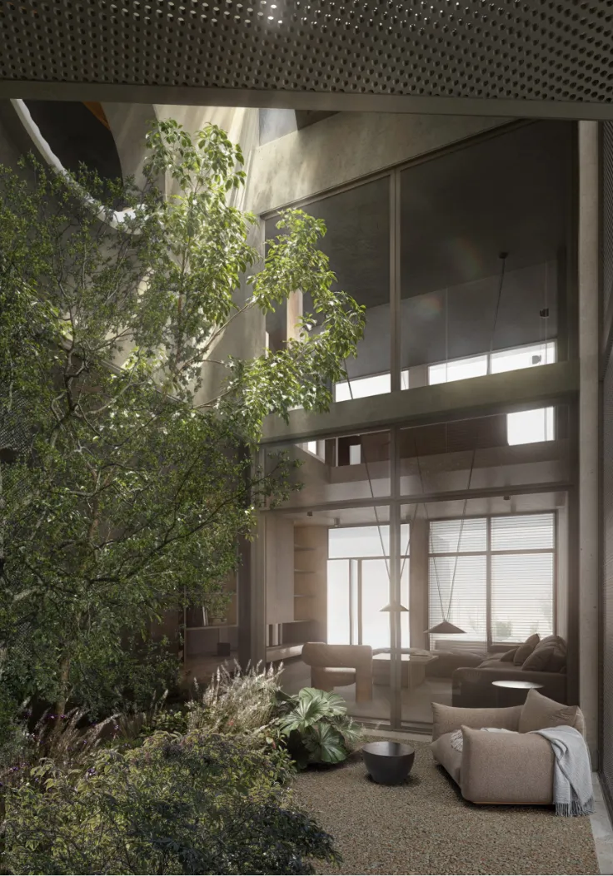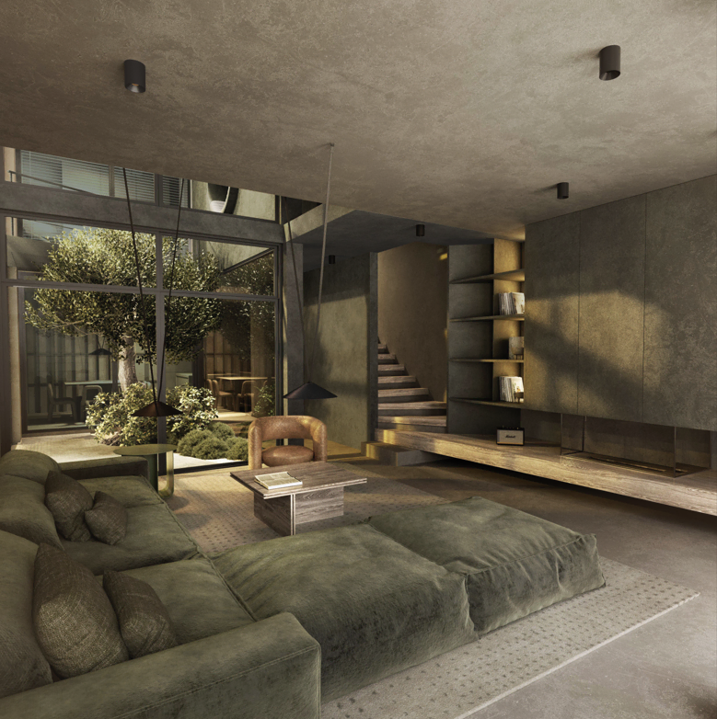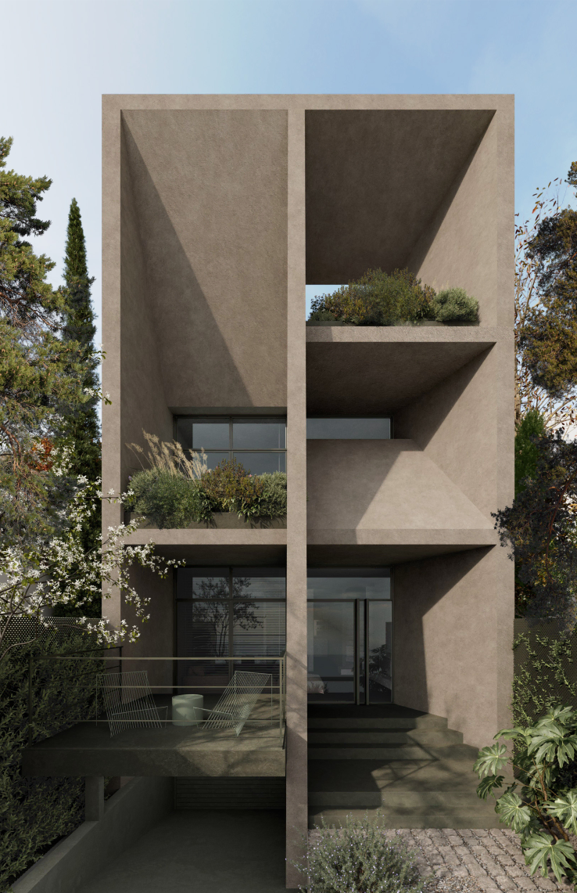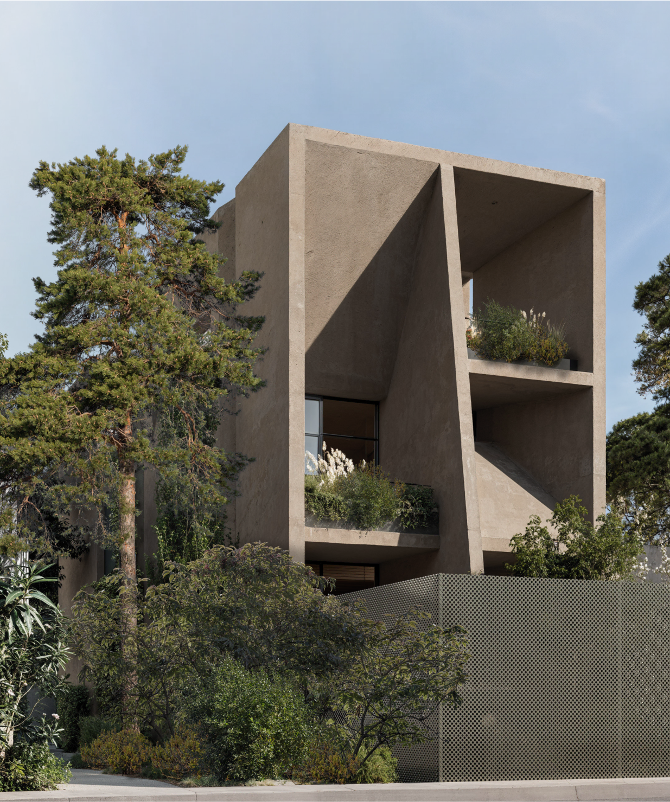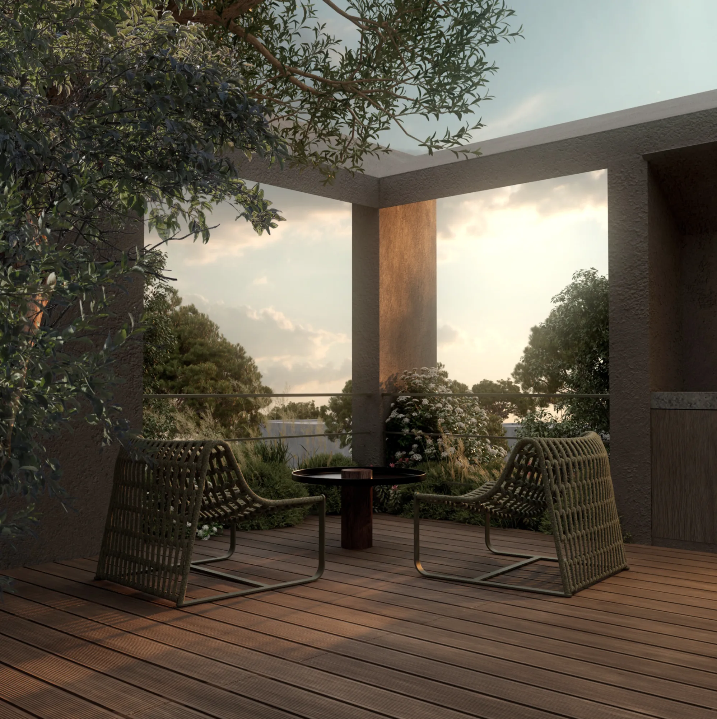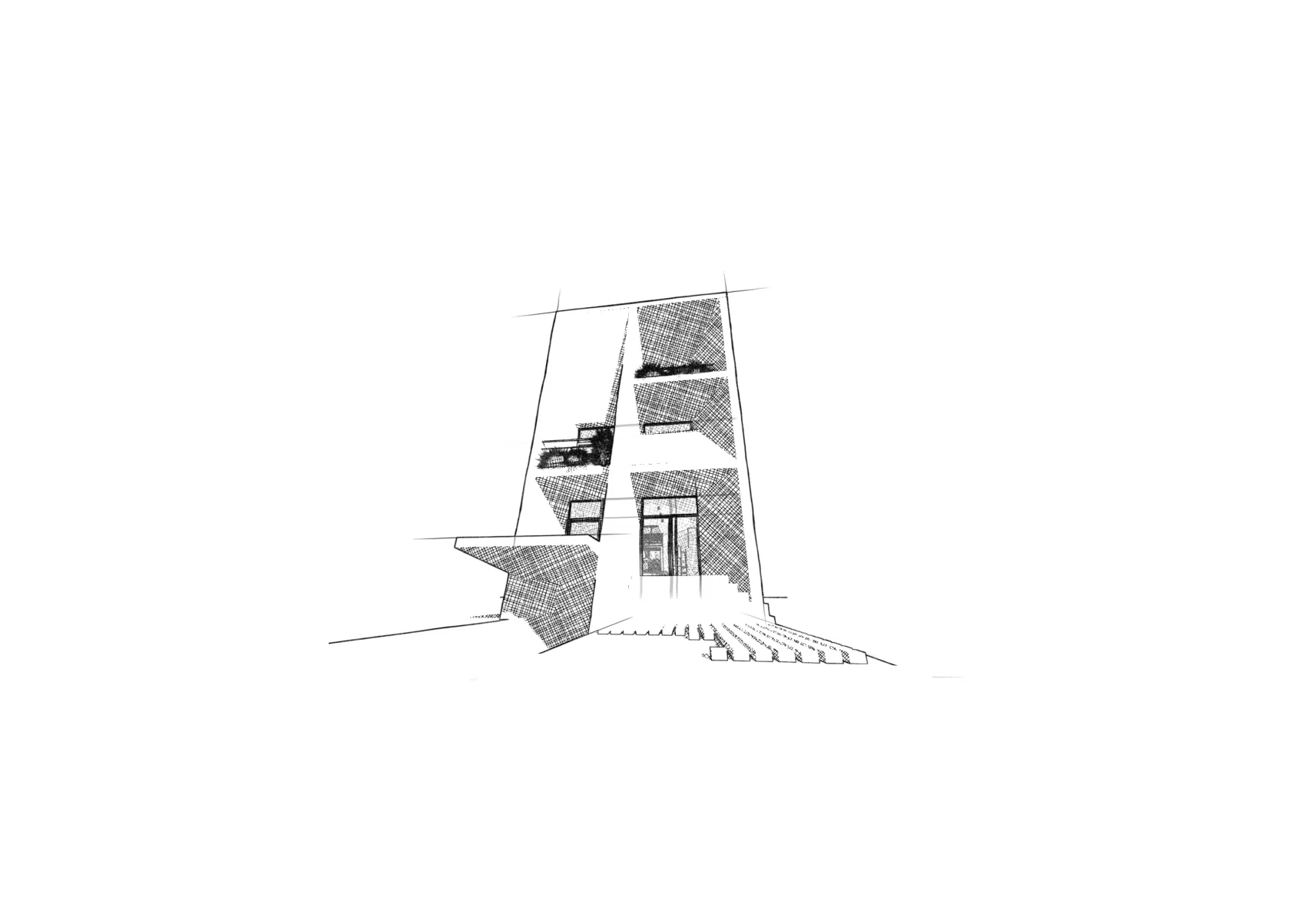Project: aTREEum House: : A Zero-Energy Timber Home Inspired by Nature
Location: Kifisia, Attica
Architectural Study: ONUS Architecture Studio
Lead Architect: Margarita Kyanidou
Project Team: Margarita Kyanidou, Anna Andreadi, Christina Ntalli
Structural Study: Dedes & Roditis Engineers
3D Renders: Katerina Iakovaki
Status: Proposal
On a narrow 6-meter-wide plot in Kifisia, aTREEum House pioneers sustainability as the first timber structure in the area, utilizing CLT (Cross-Laminated Timber) and glulam to minimize its carbon footprint.
This approach not only reduces embodied energy but also promotes a circular economy in construction. At its core, an atrium preserves an existing tree, integrating it into the daily life of the home while enhancing thermal comfort and natural ventilation. The house embodies the essence of a modern treehouse, respecting and coexisting with nature .
Designed as a zero-energy home, aTREEum House combines passive and active strategies to achieve energy self-sufficiency. A Building-Integrated Photovoltaic (BIPV) façade produces renewable solar energy, offsetting its operational energy needs. A closed rooftop greenhouse acts as a thermal storage space, stabilizing indoor temperatures and reducing heat loss in winter. The house maximizes natural ventilation through strategically placed green infrastructure, including roof gardens, atriums, and vertical greenery, contribute to cooling and insulation and sculptural geometric openings, while scrap perforated steel from cnc factory of the region work as shading system and open corridors. Additionally, a rainwater harvesting system provides irrigation, further reducing the home’s environmental impact. .
Beyond its function as a residence, aTREEum House acts as a catalyst for sustainability, opening and expanding the dialogue on sustainable action in urban design. .
In a city like Athens, increasingly affected by the Urban Heat Island effect, it stands as a paradigm for a new model of living—one that redefines the relationship between architecture, nature, and energy efficiency, offering a tangible vision for a more sustainable urban future.
Project: aTREEum House: : A Zero-Energy Timber Home Inspired by Nature
Location: Kifisia, Attica
Architectural Study: ONUS Architecture Studio
Lead Architect: Margarita Kyanidou
Project Team: Margarita Kyanidou, Anna Andreadi, Christina Ntalli
Structural Study: Dedes & Roditis Engineers
3D Renders: Katerina Iakovaki
Status: Proposal
On a narrow 6-meter-wide plot in Kifisia, aTREEum House pioneers sustainability as the first timber structure in the area, utilizing CLT (Cross-Laminated Timber) and glulam to minimize its carbon footprint.
This approach not only reduces embodied energy but also promotes a circular economy in construction. At its core, an atrium preserves an existing tree, integrating it into the daily life of the home while enhancing thermal comfort and natural ventilation. The house embodies the essence of a modern treehouse, respecting and coexisting with nature .
Designed as a zero-energy home, aTREEum House combines passive and active strategies to achieve energy self-sufficiency. A Building-Integrated Photovoltaic (BIPV) façade produces renewable solar energy, offsetting its operational energy needs. A closed rooftop greenhouse acts as a thermal storage space, stabilizing indoor temperatures and reducing heat loss in winter. The house maximizes natural ventilation through strategically placed green infrastructure, including roof gardens, atriums, and vertical greenery, contribute to cooling and insulation and sculptural geometric openings, while scrap perforated steel from cnc factory of the region work as shading system and open corridors. Additionally, a rainwater harvesting system provides irrigation, further reducing the home’s environmental impact. .
Beyond its function as a residence, aTREEum House acts as a catalyst for sustainability, opening and expanding the dialogue on sustainable action in urban design. .
In a city like Athens, increasingly affected by the Urban Heat Island effect, it stands as a paradigm for a new model of living—one that redefines the relationship between architecture, nature, and energy efficiency, offering a tangible vision for a more sustainable urban future.
