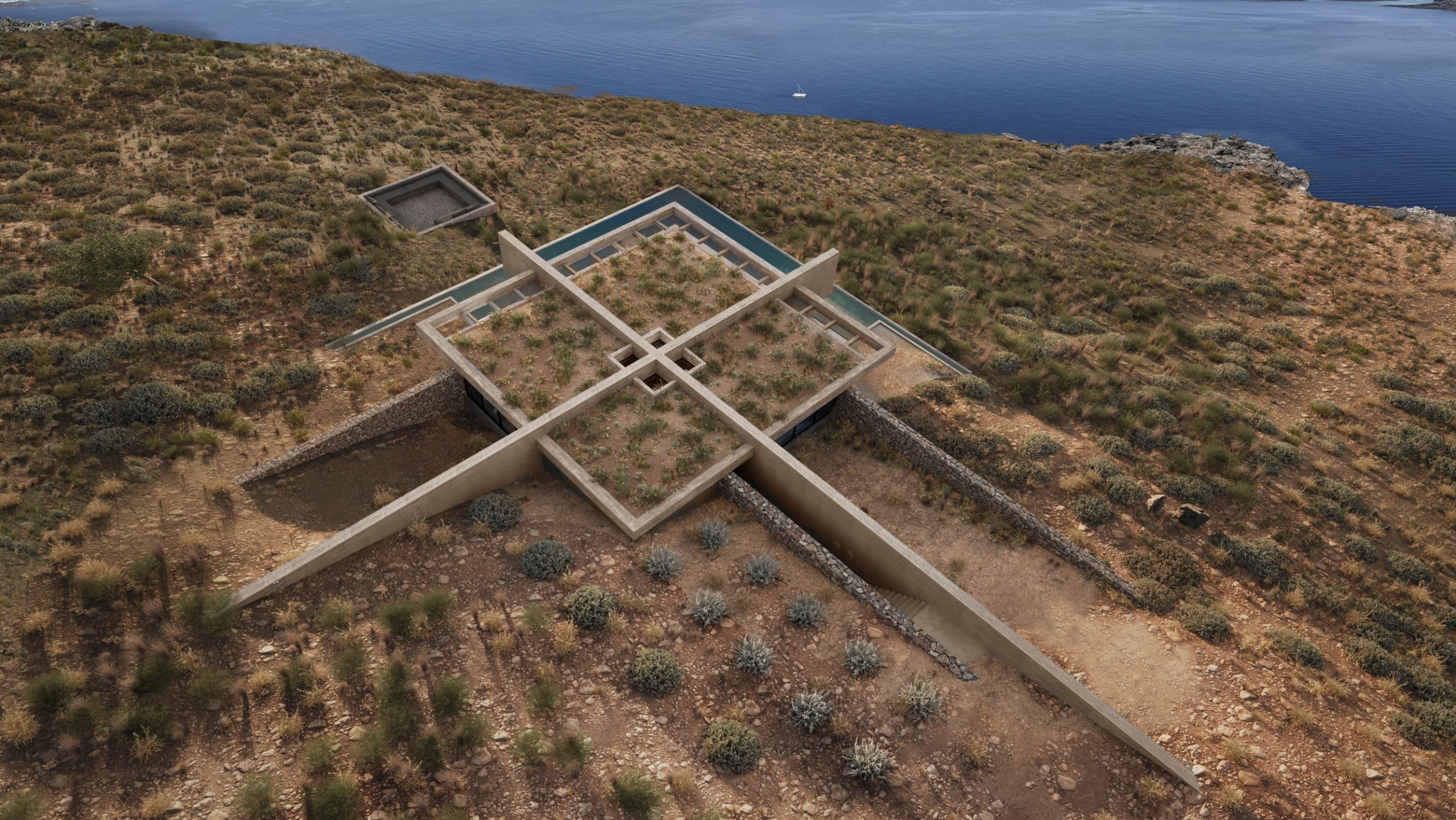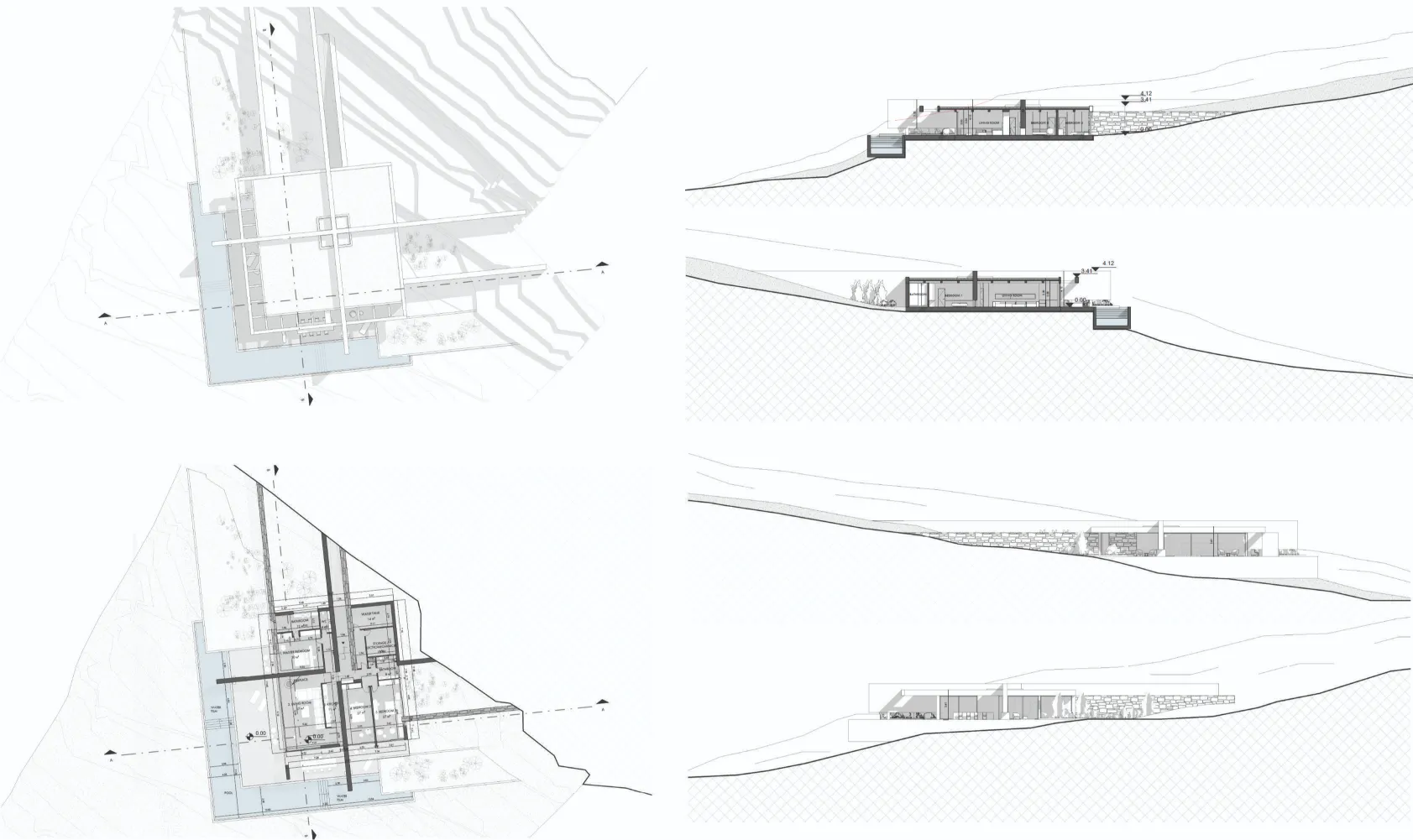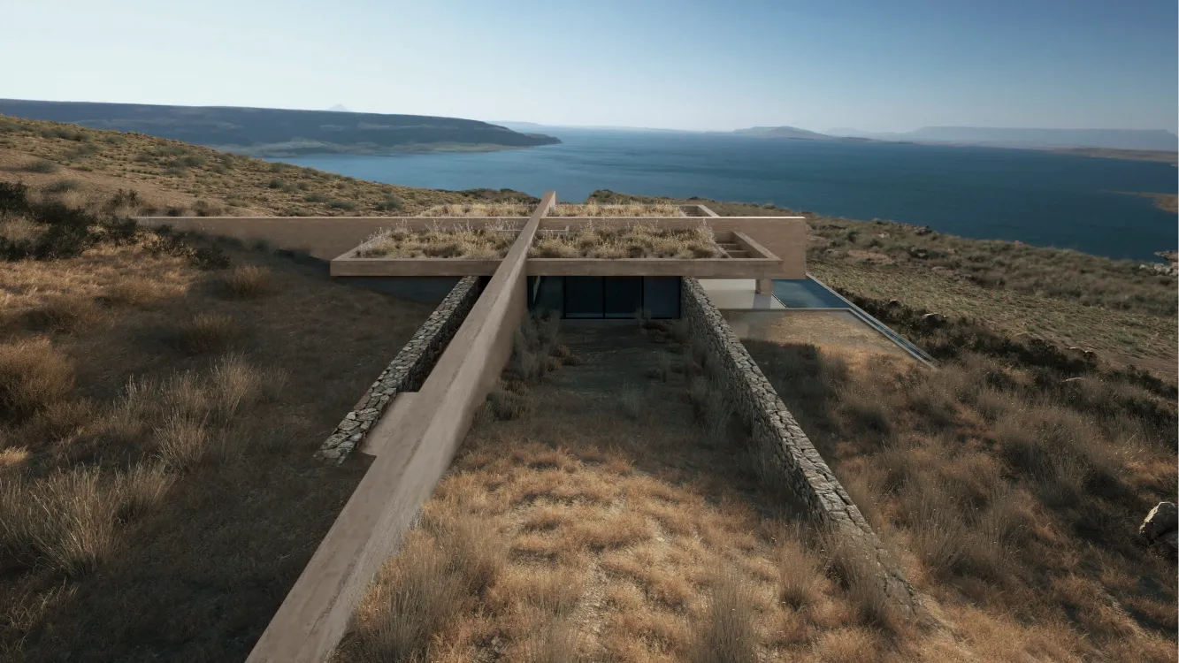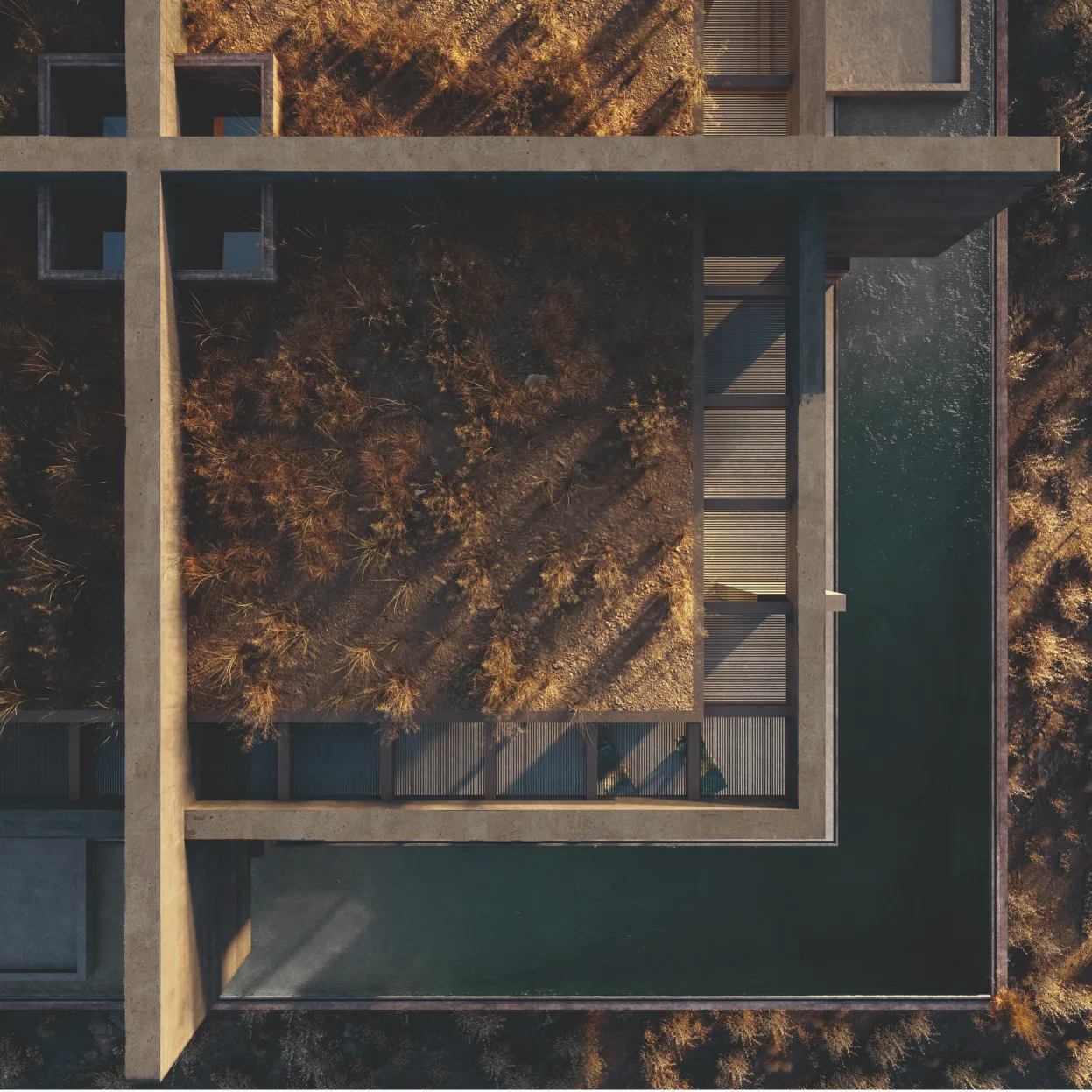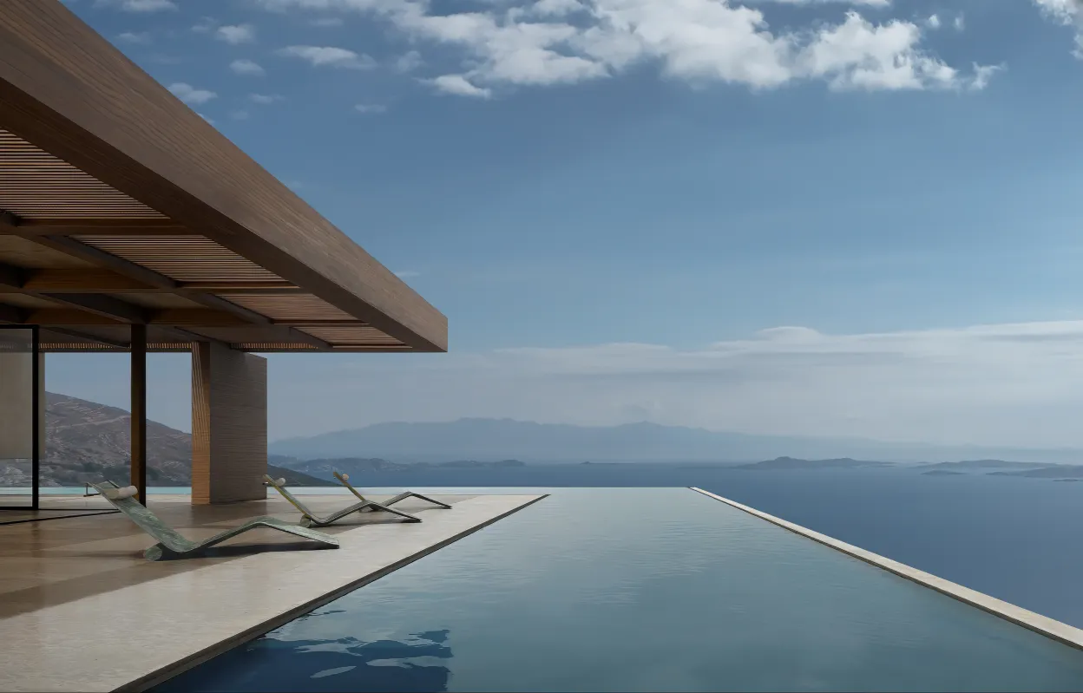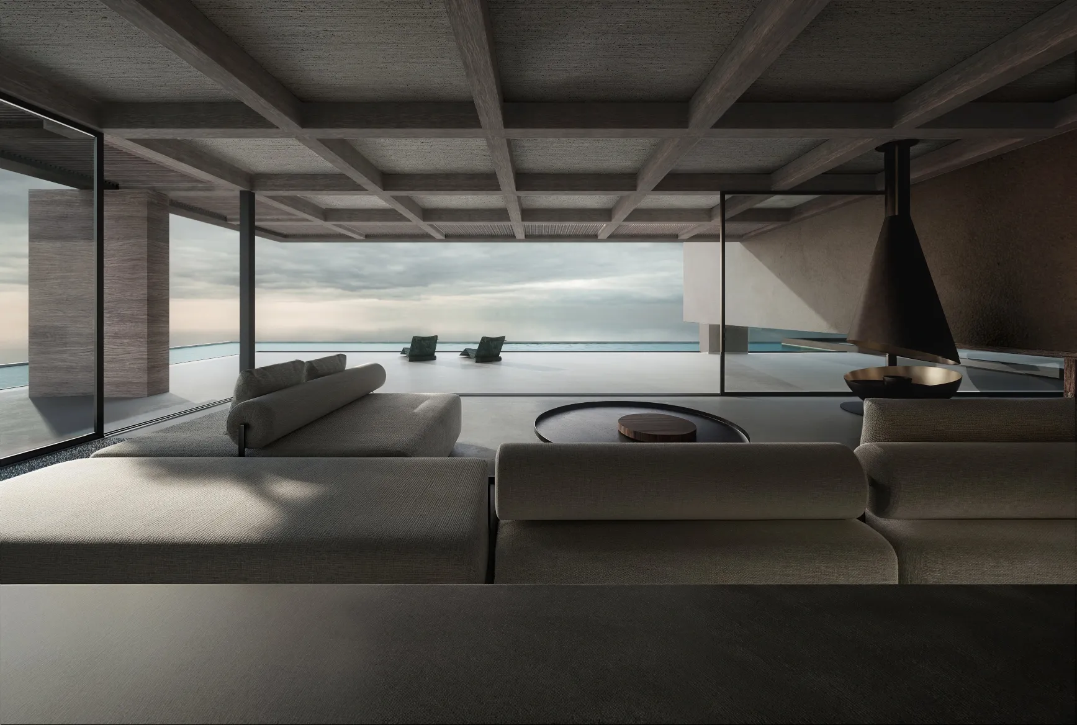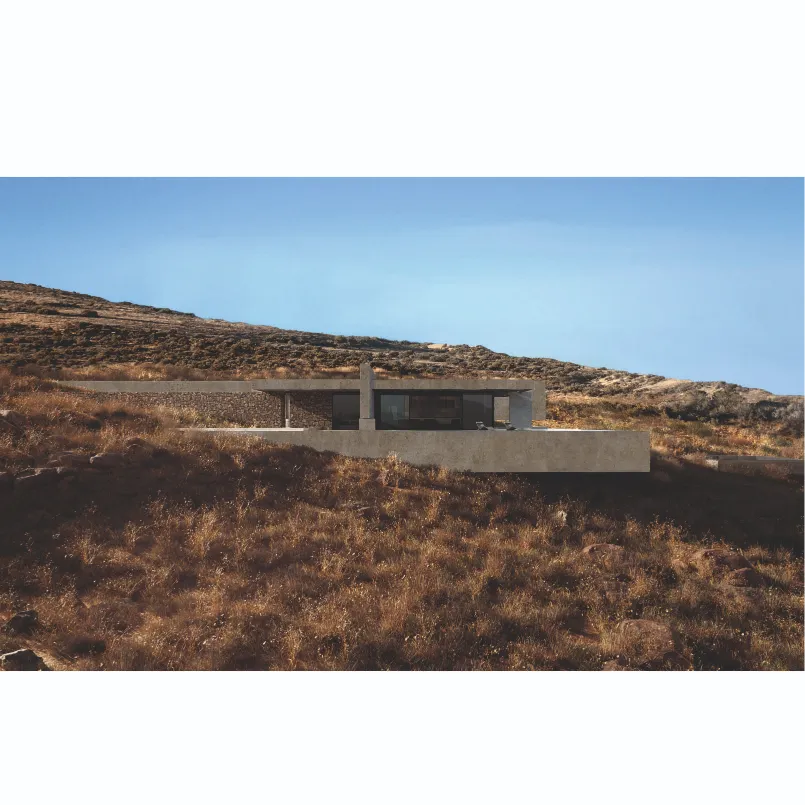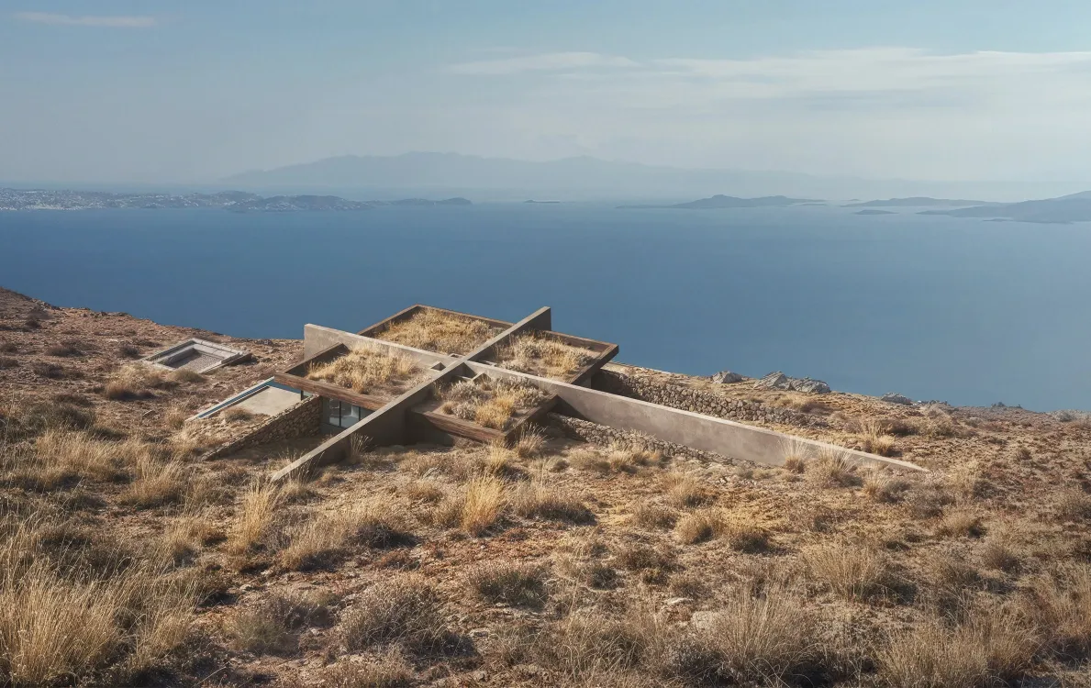Project: Crossed Lines
Location: Cyclades Greece
Architectural Study: ONUS Architecture StudioStructural Study: Emmanouel Roditis
Project Team: Margarita Kyanidou, Maha Obeid , Christina Ntalli
This sustainable project in Tinos, Greece, known as Crossed Lines, is a unique architectural endeavor that harmoniously blends with the natural landscape of the island. The design features a distinctive crop-shaped structure, with lines intersecting to create a dynamic and modern aesthetic. Situated on a rocky terrain, the building is seamlessly embedded into the surroundings, enhancing the connection between architecture and nature.
One of the key elements of the Crossed Lines project is its commitment to sustainability. Natural materials are prominently used throughout the construction, with 50 percent of the structure made from wood. This choice not only adds warmth and texture to the design but also reduces the project’s environmental impact by utilizing renewable and eco-friendly materials.
The strategic placement of the building offers a breathtaking 180-degree view towards the sea, allowing residents to fully immerse themselves in the stunning natural beauty of Tinos. The design also incorporates elements that maximize natural light and ventilation, reducing the reliance on artificial lighting and mechanical systems.
Project: Crossed Lines
Location: Cyclades Greece
Architectural Study: ONUS Architecture StudioStructural Study: Emmanouel Roditis
Project Team: Margarita Kyanidou, Maha Obeid , Christina Ntalli
This sustainable project in Tinos, Greece, known as Crossed Lines, is a unique architectural endeavor that harmoniously blends with the natural landscape of the island. The design features a distinctive crop-shaped structure, with lines intersecting to create a dynamic and modern aesthetic. Situated on a rocky terrain, the building is seamlessly embedded into the surroundings, enhancing the connection between architecture and nature.
One of the key elements of the Crossed Lines project is its commitment to sustainability. Natural materials are prominently used throughout the construction, with 50 percent of the structure made from wood. This choice not only adds warmth and texture to the design but also reduces the project’s environmental impact by utilizing renewable and eco-friendly materials.
The strategic placement of the building offers a breathtaking 180-degree view towards the sea, allowing residents to fully immerse themselves in the stunning natural beauty of Tinos. The design also incorporates elements that maximize natural light and ventilation, reducing the reliance on artificial lighting and mechanical systems.
