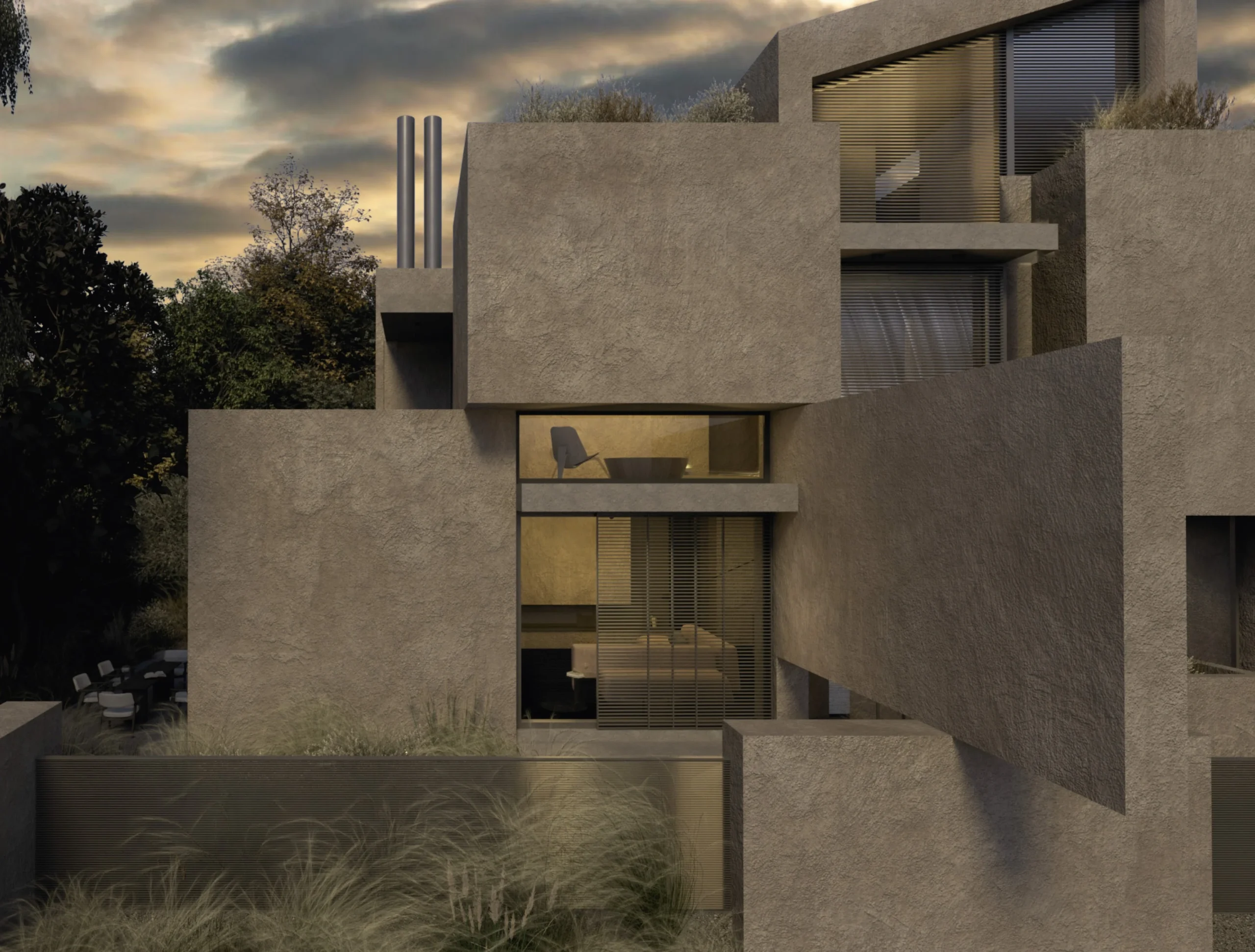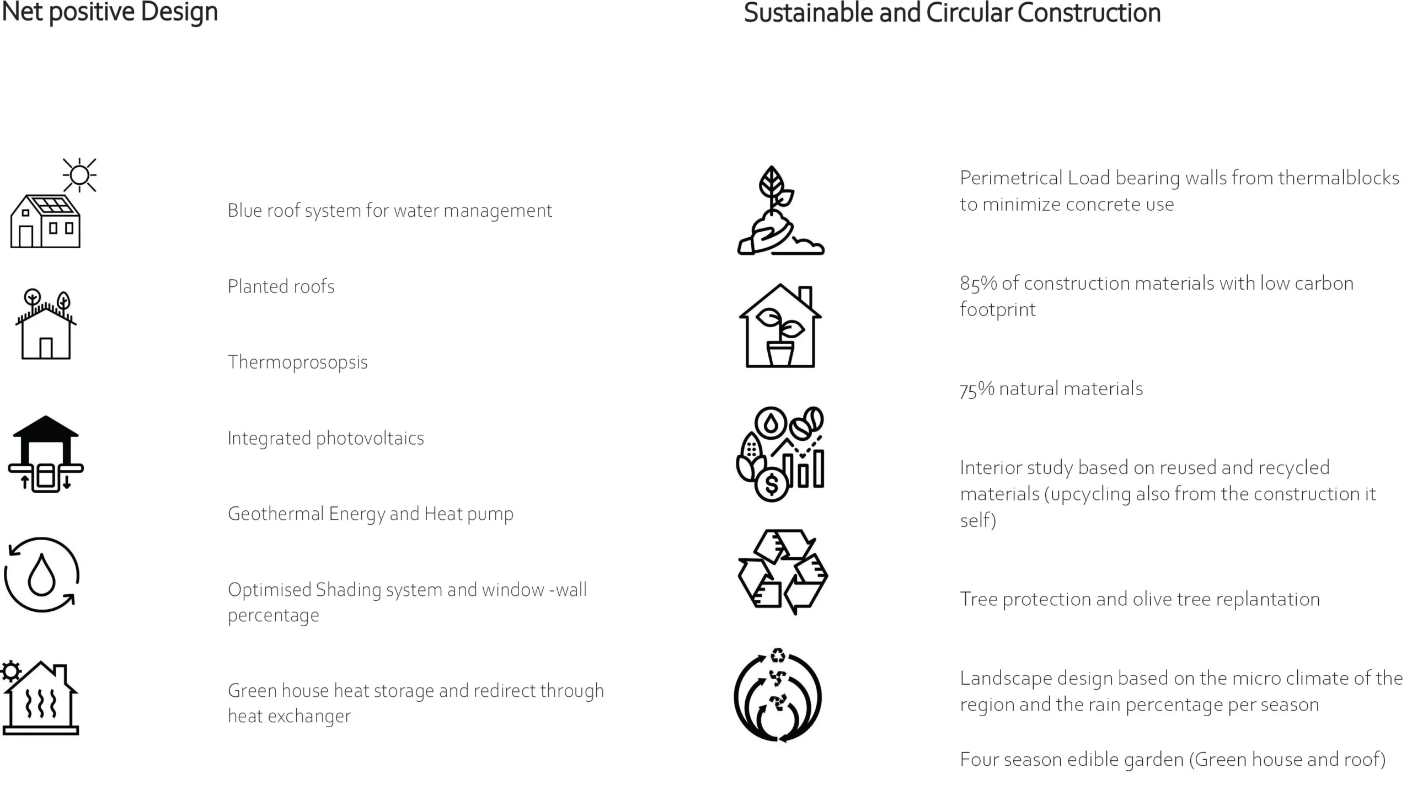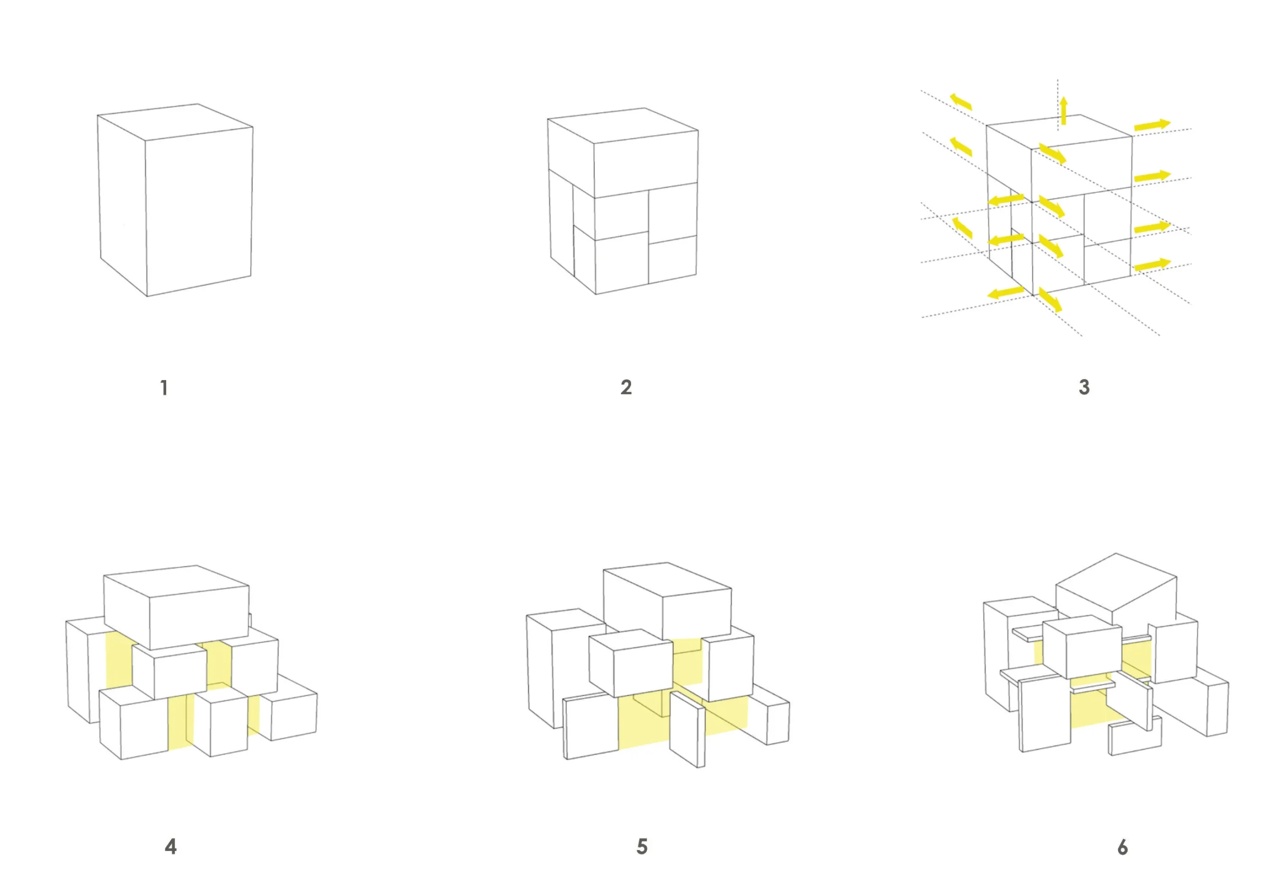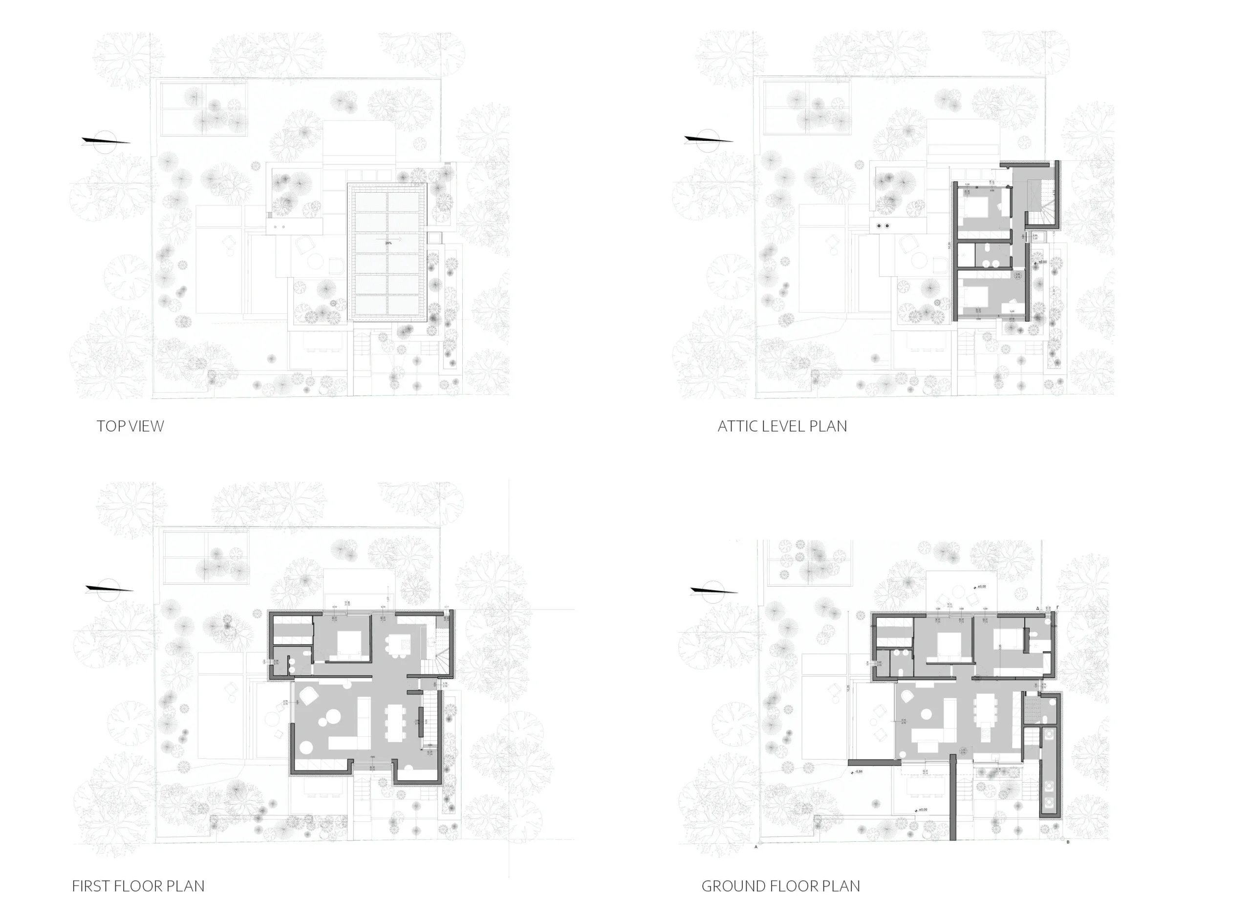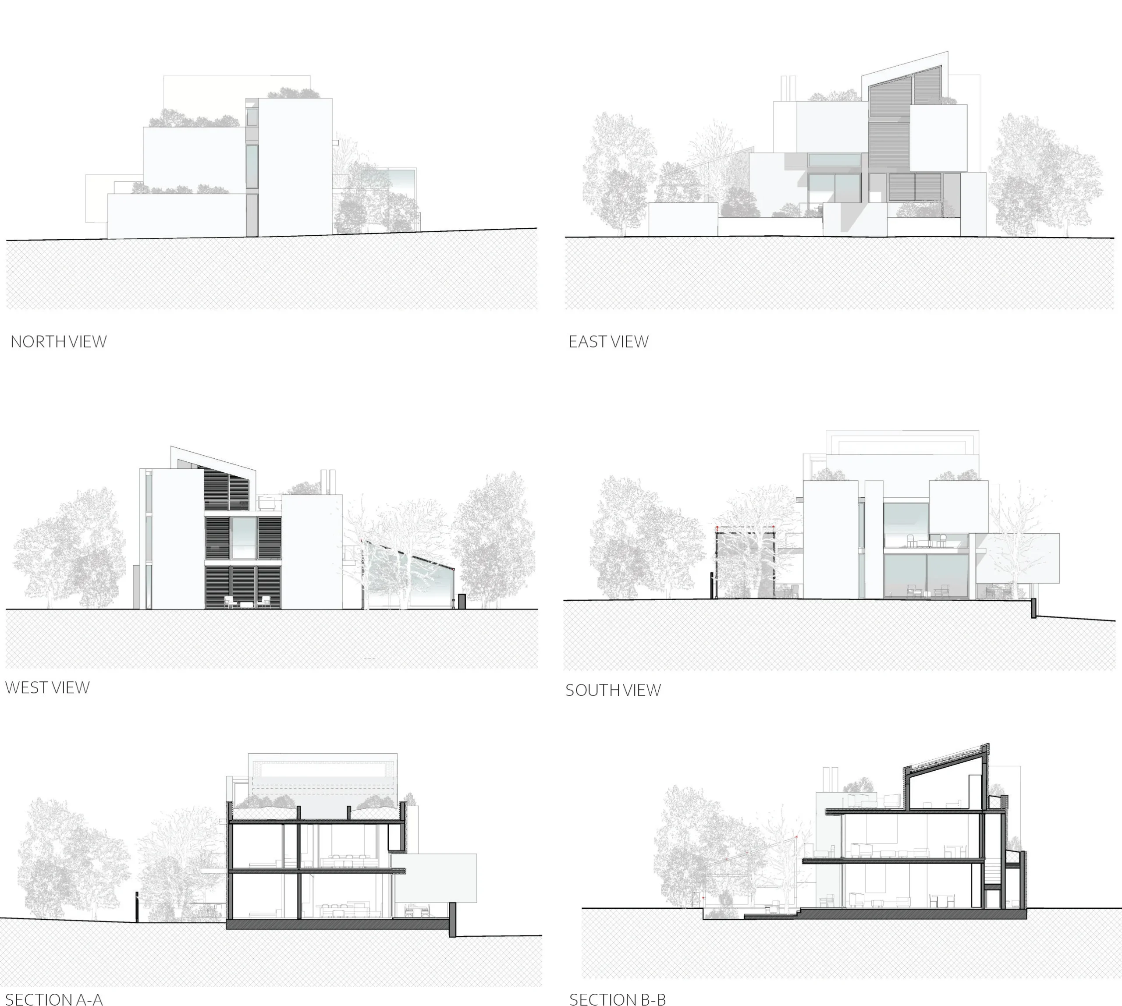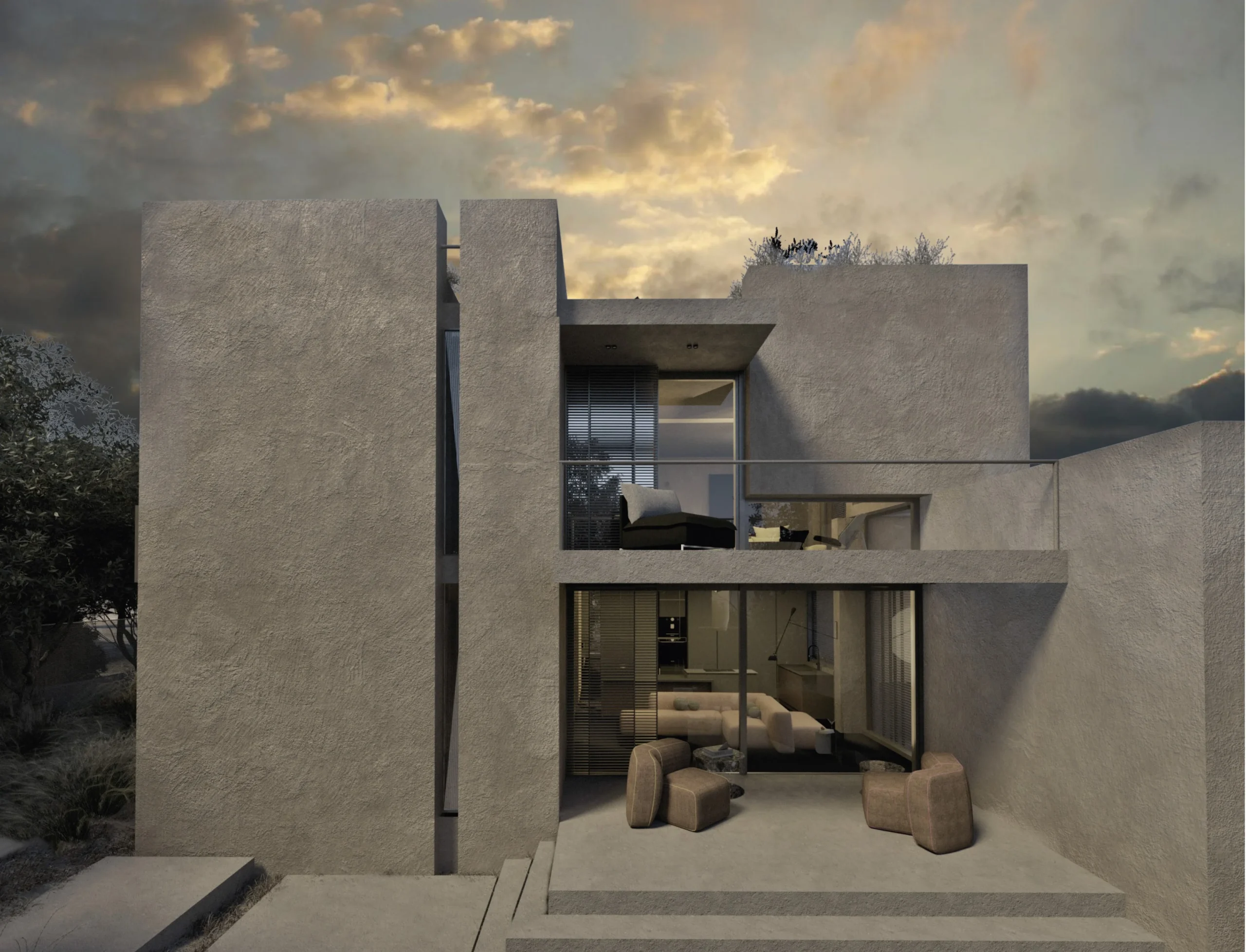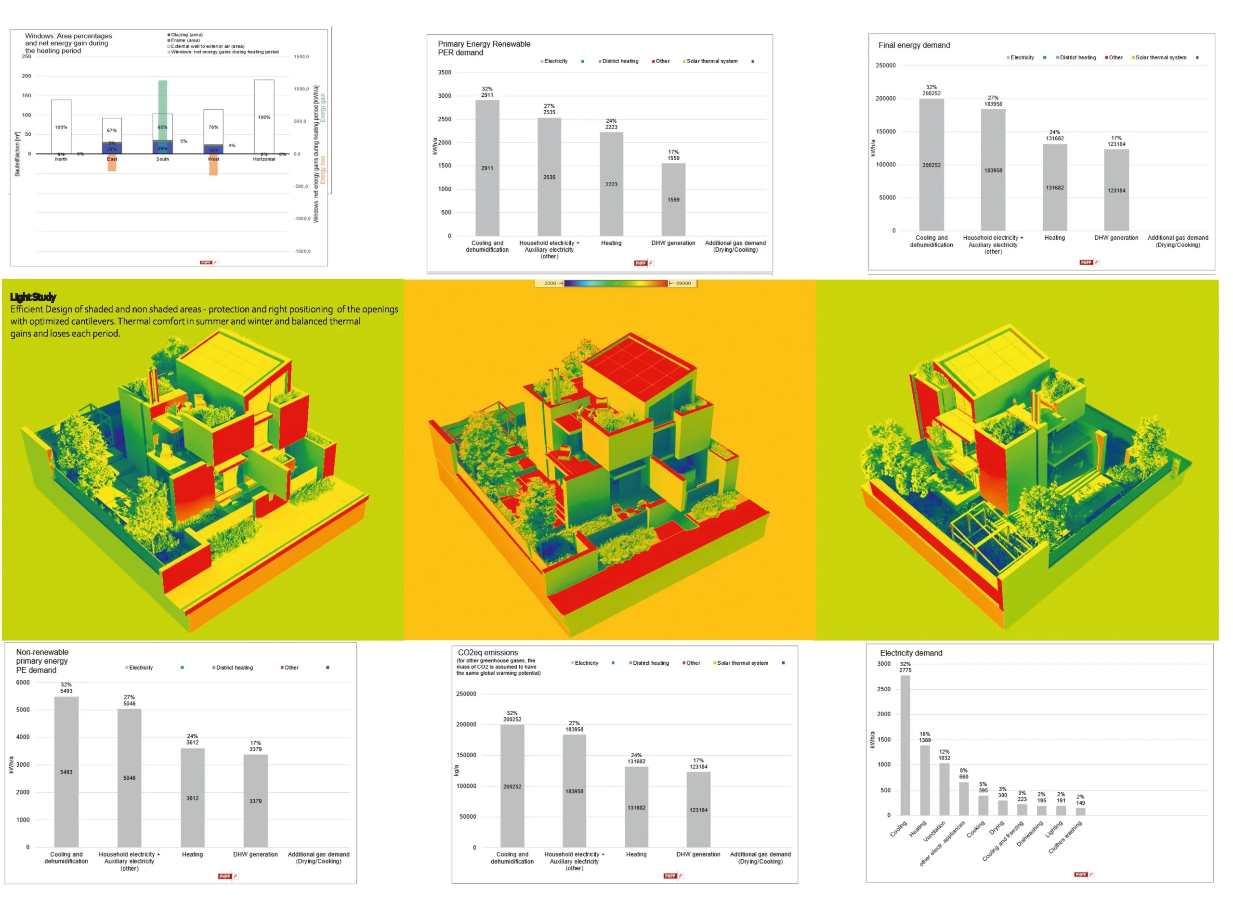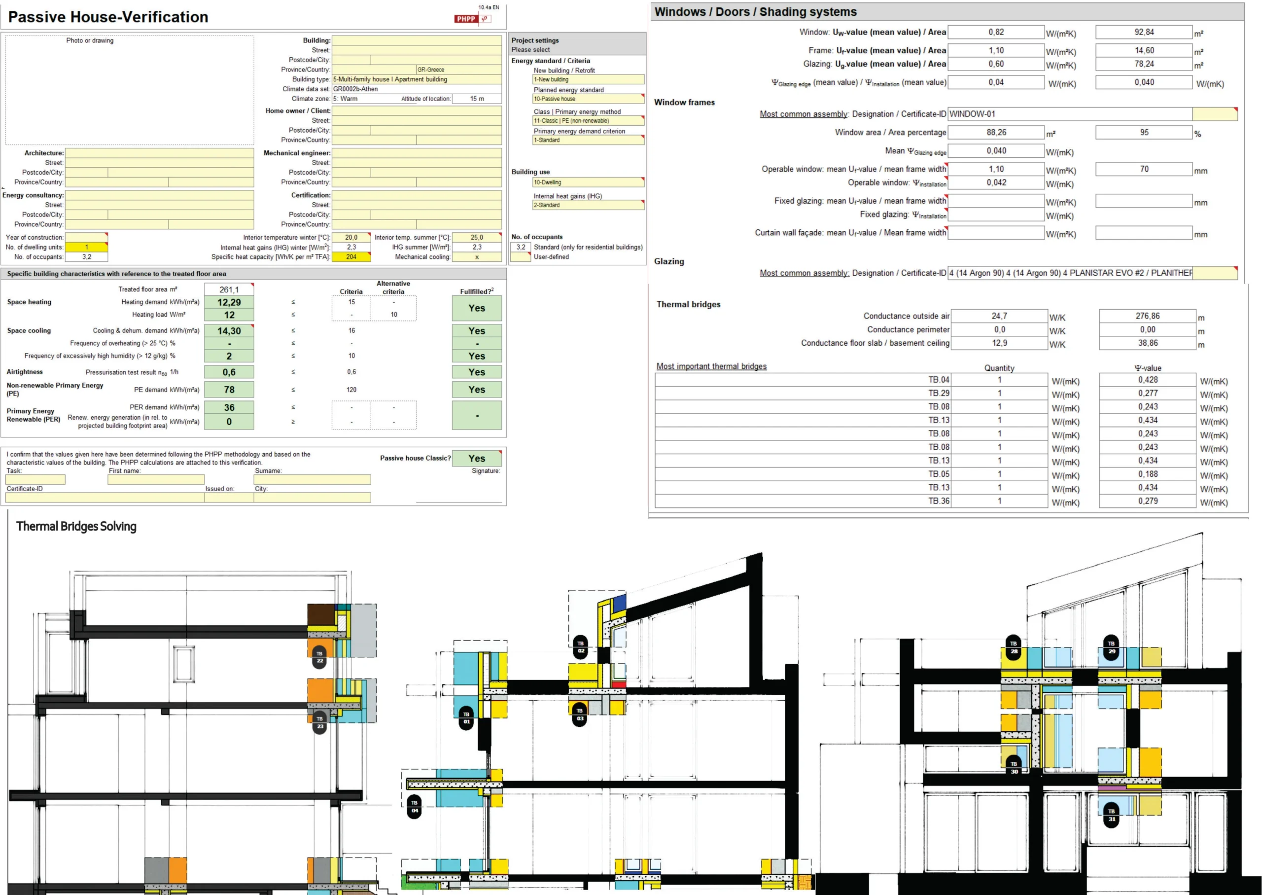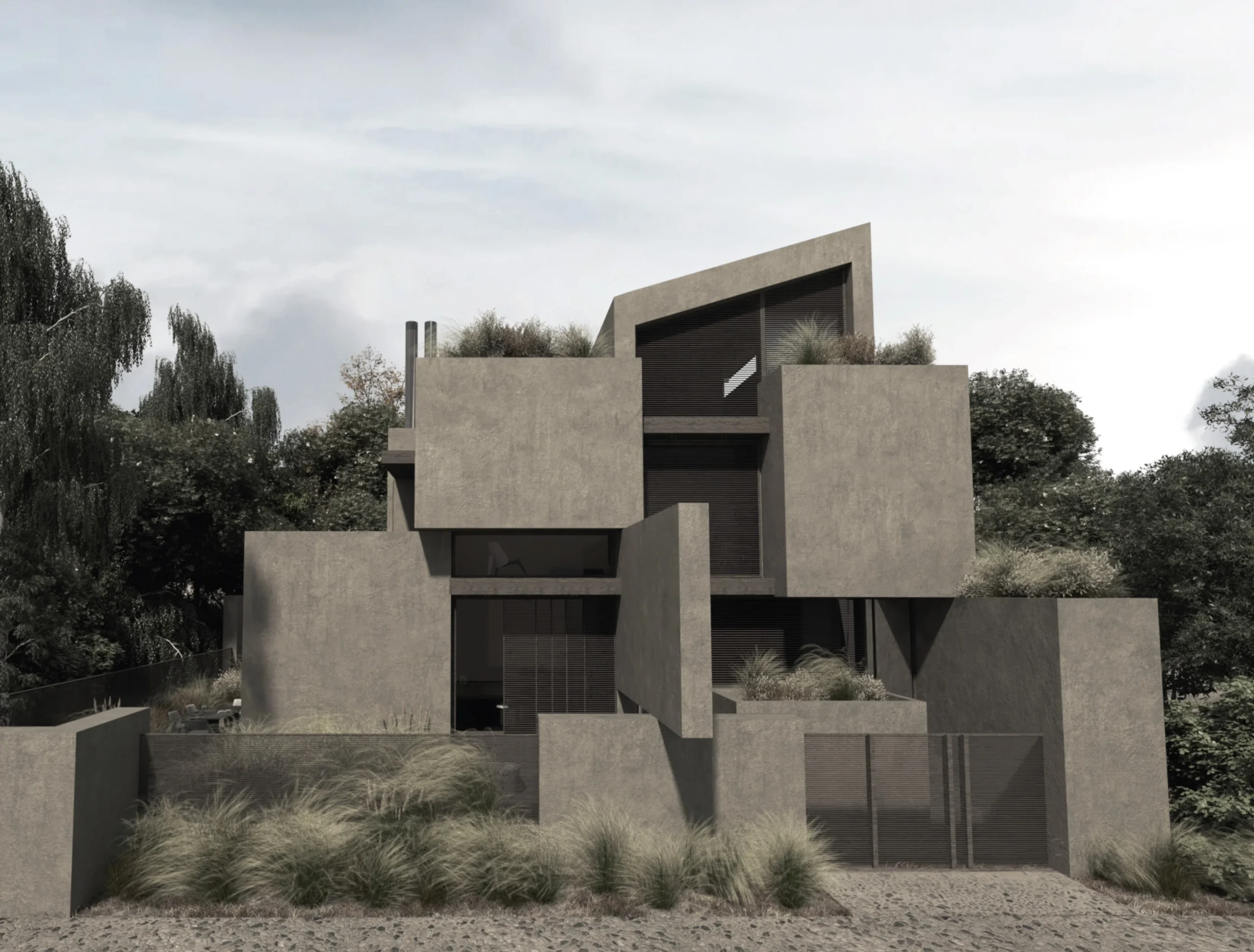Project: Tetris Passive Duplex
Location: Glyka Nera
Architectural Study: ONUS Architecture Studio
Lead Architect: Margarita Kyanidou
Project Team: Margarita Kyanidou, Anna Andreadi
Status: Construction
Energy Consultancy: Dimitris Pallantzas
Project Certification: Stefanos Pallantzas,Hellenic Passive House Institute
Structural Study: Emmanouil Roditis
Mechanical Study: Theodoros Gikas
The Duplex in Glyka Nera, a suburban area of Athens, is a building that seamlessly combines sustainable design with contemporary aesthetics. Designed as a complex of two houses for two families (parents and grandparents), this project embodies the principles of a passive house and is set to be certified by the Hellenic Institute of Passive House. The region is full of old trees thus protected by law. Having this in mind the owners – highly environmentally and architecturally aware- asked for a building that would not only be passive but also innovative and sustainable constructed.
Drawing inspiration from the concept of Tetris, the duplex features a series of volumes and blocks that appear to have cascaded from the sky or exploded, creating a visually captivating and dynamic architectural composition. The interplay between these volumes and voids defines both the internal and external spaces of the project, fostering a sense of fluidity and connection throughout.
“Form follows passive” in this synthesis since any design decision was hand by hand with optimization of the passive design features making value engineering and cooperation the core of the project. The material palette of the project is defined by a natural terracotta finish, lending a warm and earthy tone to the overall design which also covers the thick insulation layer of the thermoprosopsis -package deal of the passive design-. . The construction itself prioritizes sustainability, utilizing weight-bearing walls made of large thermal bricks in order to minimize the use of concrete. Natural materials are predominantly featured throughout the project. Any material proposed , from the finishes to the interior design if not 100% natural will be recycled or sustainable certified. The material challenge will take place during the construction since there are ideas of reusing and upcycling parts of the construction waste in the interior design. Planted roofs with blue roof systems underneath for water management and photovoltaic panels seamlessly integrated to provide the building with ample renewable energy . One of the standout features of this duplex is the inclusion of a greenhouse in the backyard, offering the residents the opportunity to cultivate an edible garden year-round but also storage thermal energy which is directed to the property and be used during winter and summer (via heat exchanger). This thoughtful addition not only enhances the sustainability of the project but also fosters a deeper connection to the natural environment apart of working as another renewable energy system at the same time.
In essence, the Passive Duplex in Glyka Nera stands out to give an example in a newly developed district as harmonious blend of innovative design, sustainable architecture, and modern architectural synthesis and work as a catalyst to the creation of a sustainable and environmentally conscious emerging neighborhood.
It received permit approval on February 2024 and construction will started on June 2024.
Project: Tetris Passive Duplex
Location: Glyka Nera
Architectural Study: ONUS Architecture Studio
Lead Architect: Margarita Kyanidou
Project Team: Margarita Kyanidou, Anna Andreadi
Status: Construction
Energy Consultancy: Dimitris Pallantzas
Project Certification: Stefanos Pallantzas,Hellenic Passive House Institute
Structural Study: Emmanouil Roditis
Mechanical Study: Theodoros Gikas
The Duplex in Glyka Nera, a suburban area of Athens, is a building that seamlessly combines sustainable design with contemporary aesthetics. Designed as a complex of two houses for two families (parents and grandparents), this project embodies the principles of a passive house and is set to be certified by the Hellenic Institute of Passive House. The region is full of old trees thus protected by law. Having this in mind the owners – highly environmentally and architecturally aware- asked for a building that would not only be passive but also innovative and sustainable constructed.
Drawing inspiration from the concept of Tetris, the duplex features a series of volumes and blocks that appear to have cascaded from the sky or exploded, creating a visually captivating and dynamic architectural composition. The interplay between these volumes and voids defines both the internal and external spaces of the project, fostering a sense of fluidity and connection throughout.
“Form follows passive” in this synthesis since any design decision was hand by hand with optimization of the passive design features making value engineering and cooperation the core of the project. The material palette of the project is defined by a natural terracotta finish, lending a warm and earthy tone to the overall design which also covers the thick insulation layer of the thermoprosopsis -package deal of the passive design-. . The construction itself prioritizes sustainability, utilizing weight-bearing walls made of large thermal bricks in order to minimize the use of concrete. Natural materials are predominantly featured throughout the project. Any material proposed , from the finishes to the interior design if not 100% natural will be recycled or sustainable certified. The material challenge will take place during the construction since there are ideas of reusing and upcycling parts of the construction waste in the interior design. Planted roofs with blue roof systems underneath for water management and photovoltaic panels seamlessly integrated to provide the building with ample renewable energy . One of the standout features of this duplex is the inclusion of a greenhouse in the backyard, offering the residents the opportunity to cultivate an edible garden year-round but also storage thermal energy which is directed to the property and be used during winter and summer (via heat exchanger). This thoughtful addition not only enhances the sustainability of the project but also fosters a deeper connection to the natural environment apart of working as another renewable energy system at the same time.
In essence, the Passive Duplex in Glyka Nera stands out to give an example in a newly developed district as harmonious blend of innovative design, sustainable architecture, and modern architectural synthesis and work as a catalyst to the creation of a sustainable and environmentally conscious emerging neighborhood.
It received permit approval on February 2024 and construction will started on June 2024.
