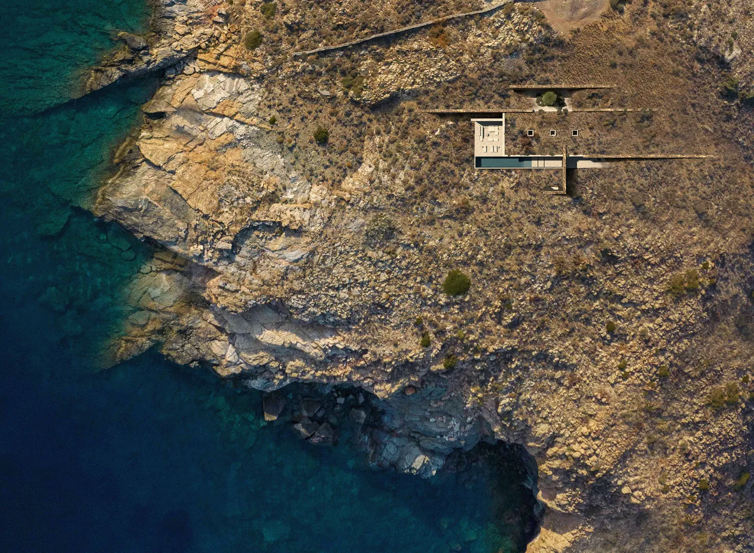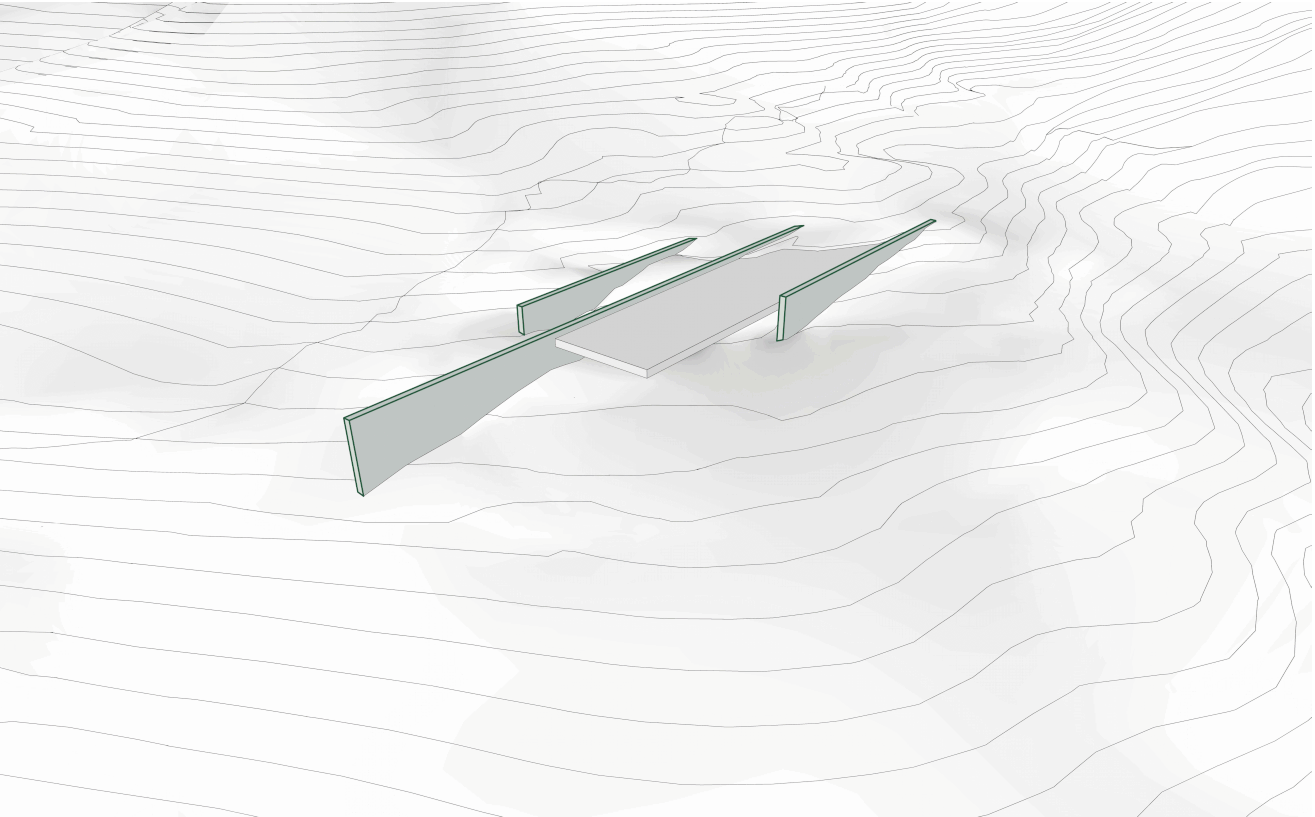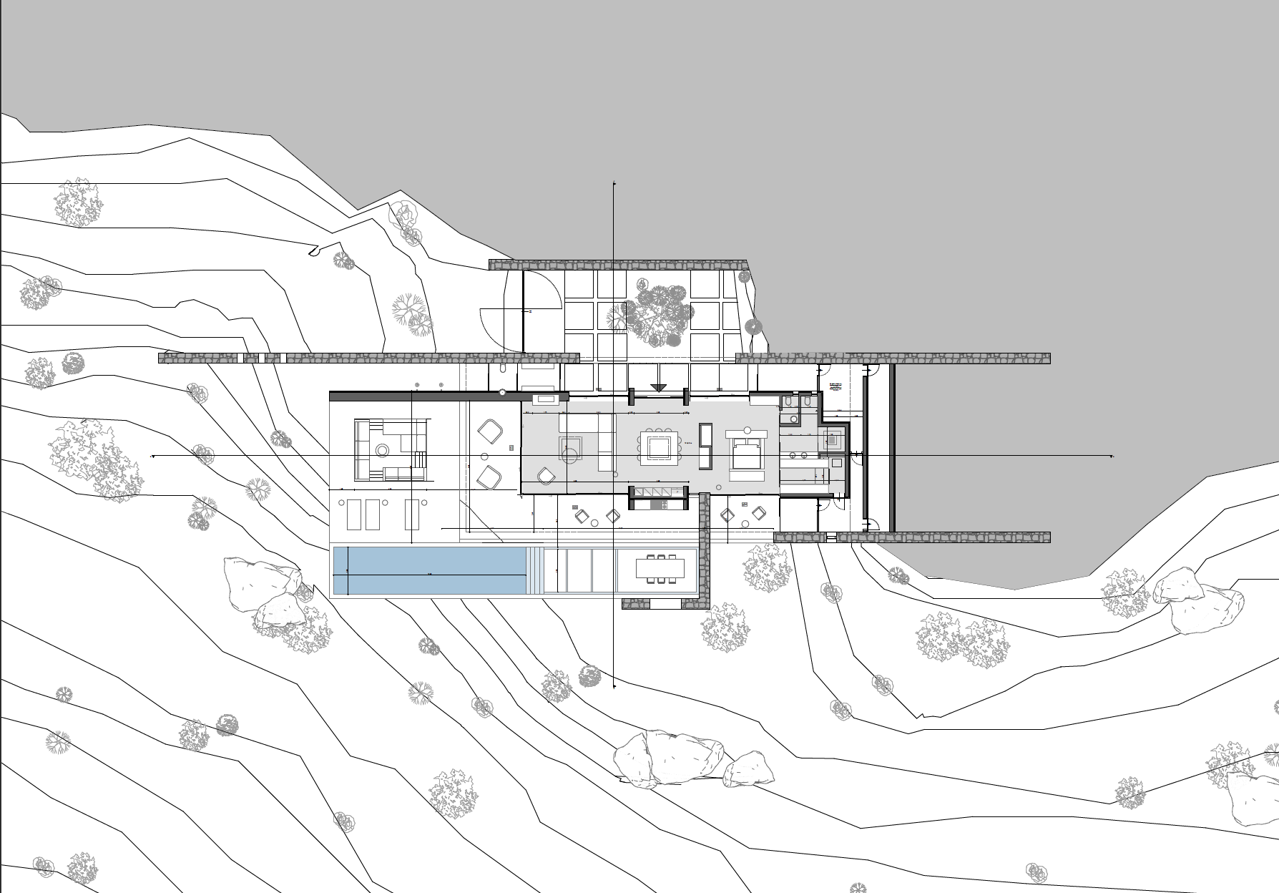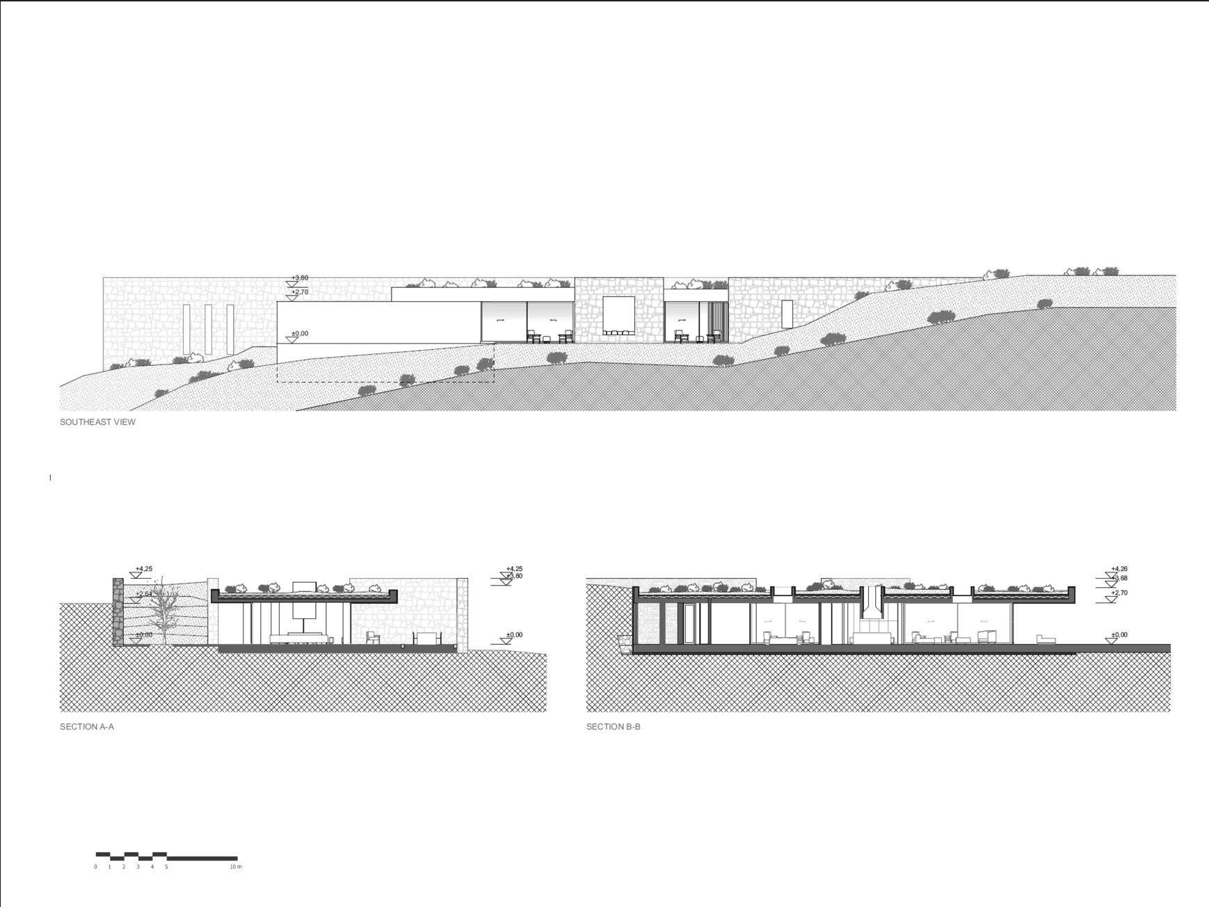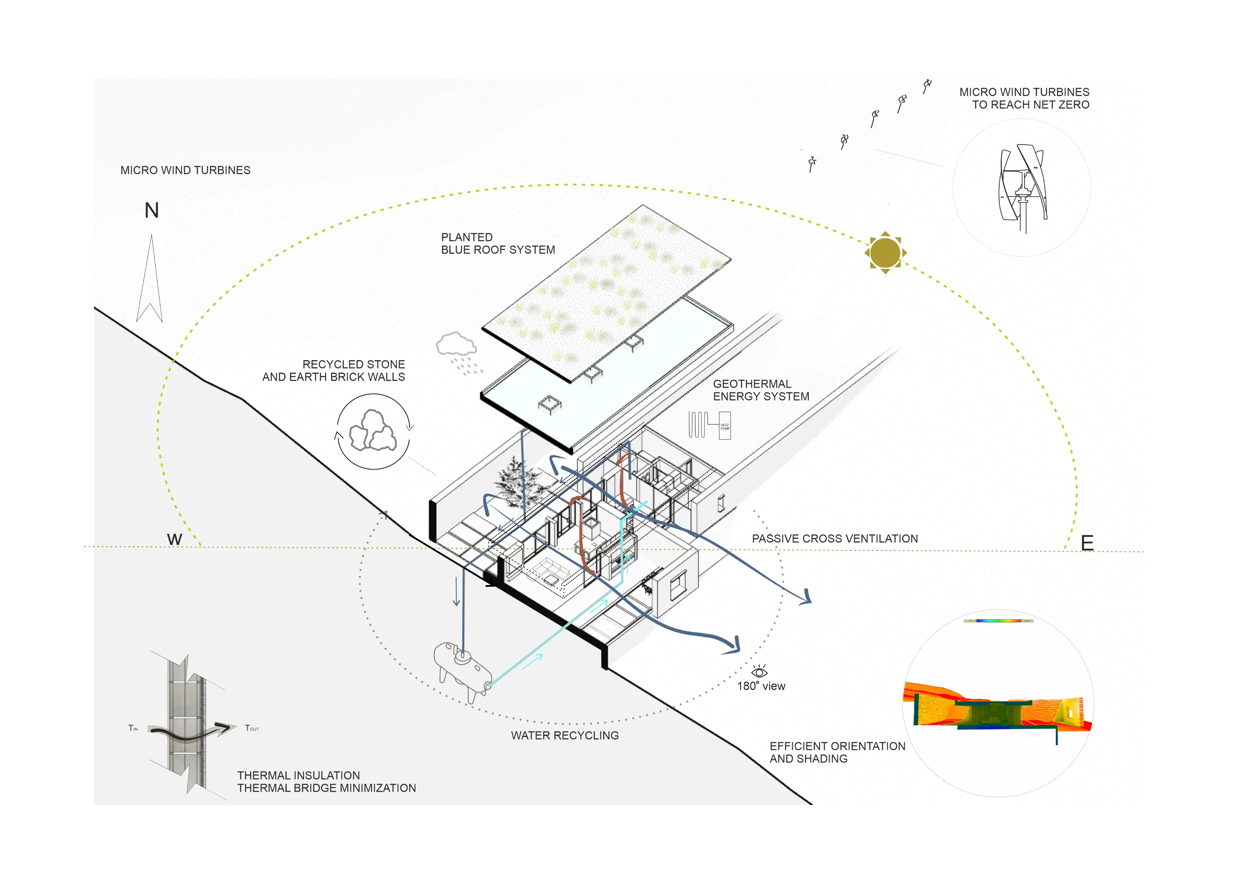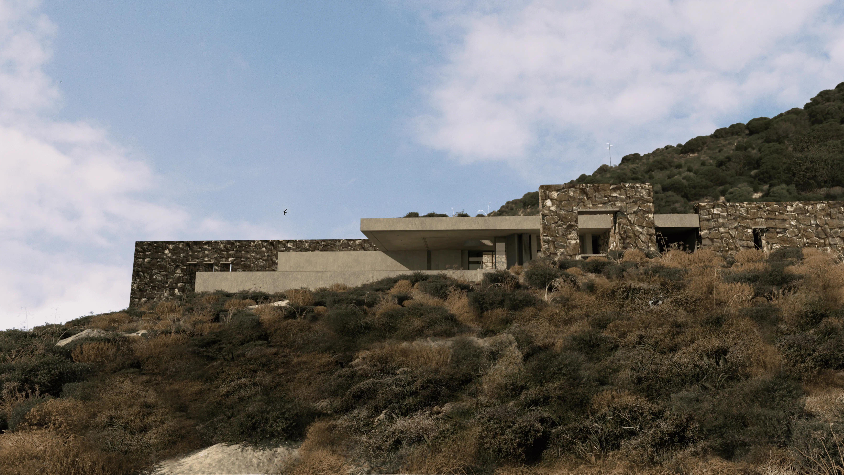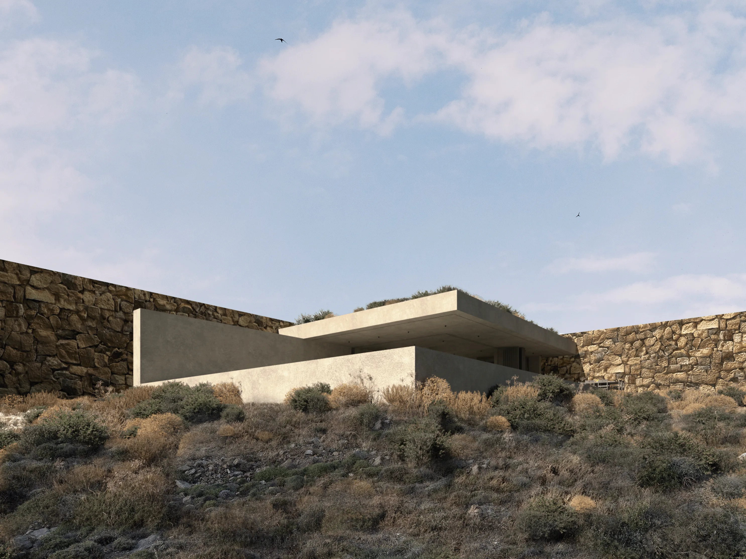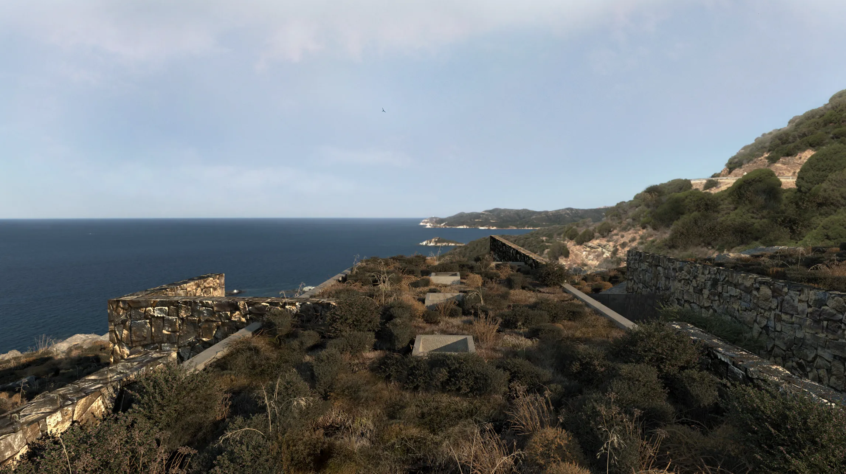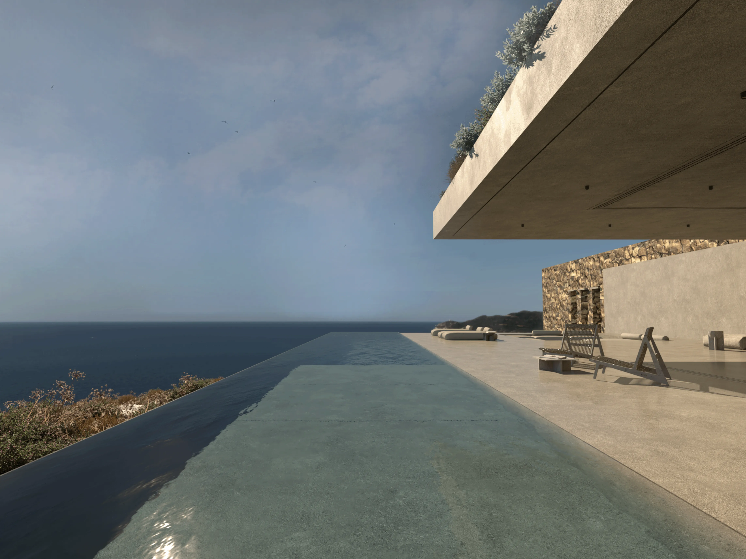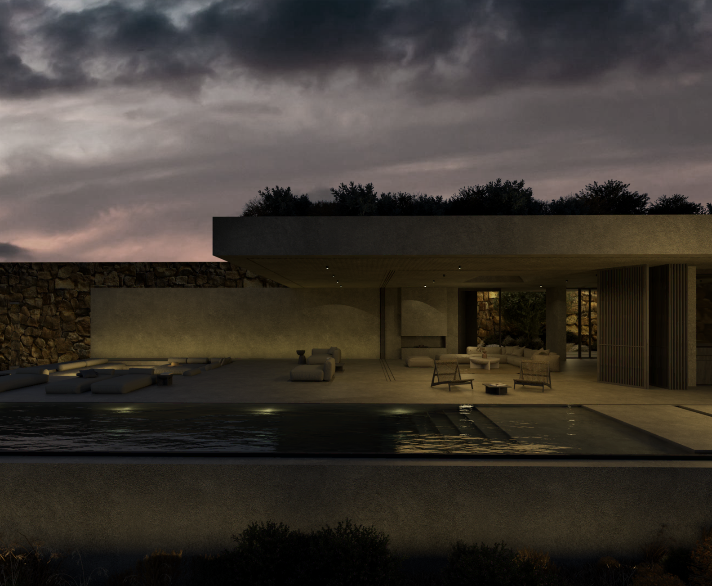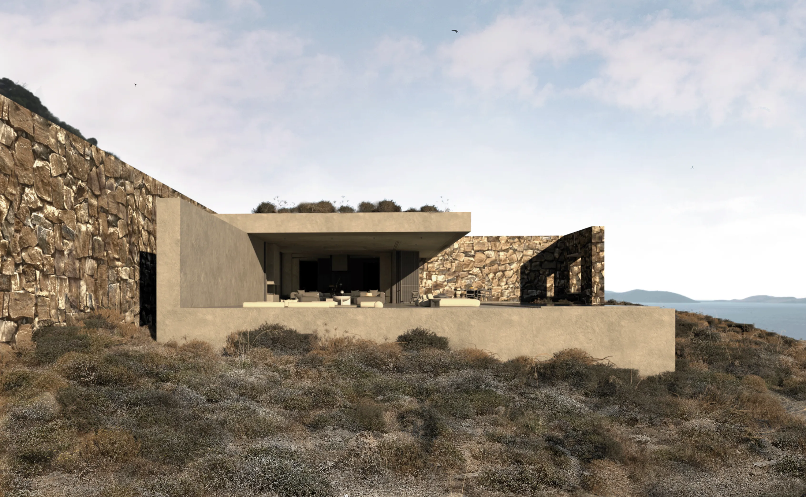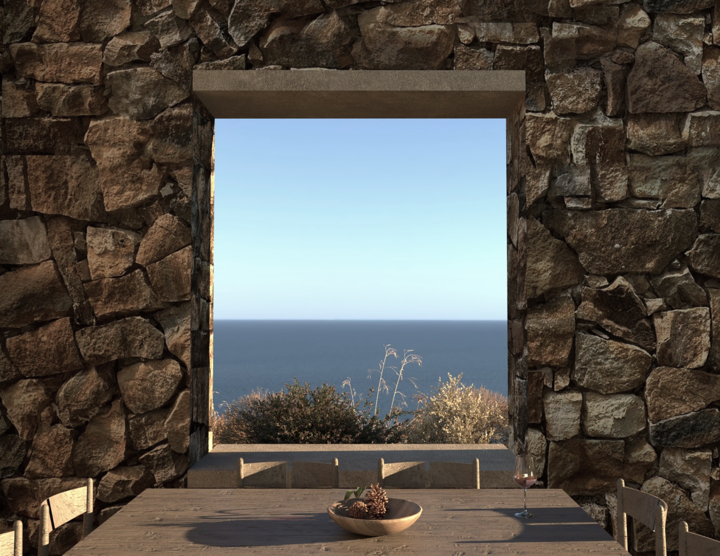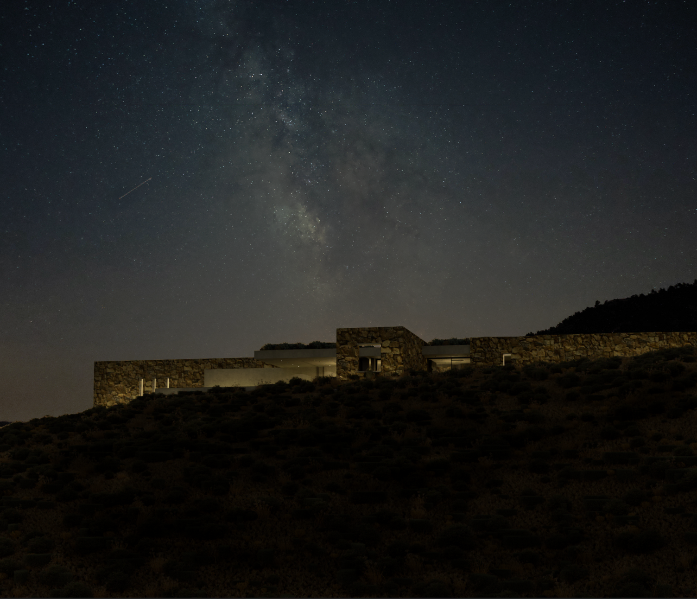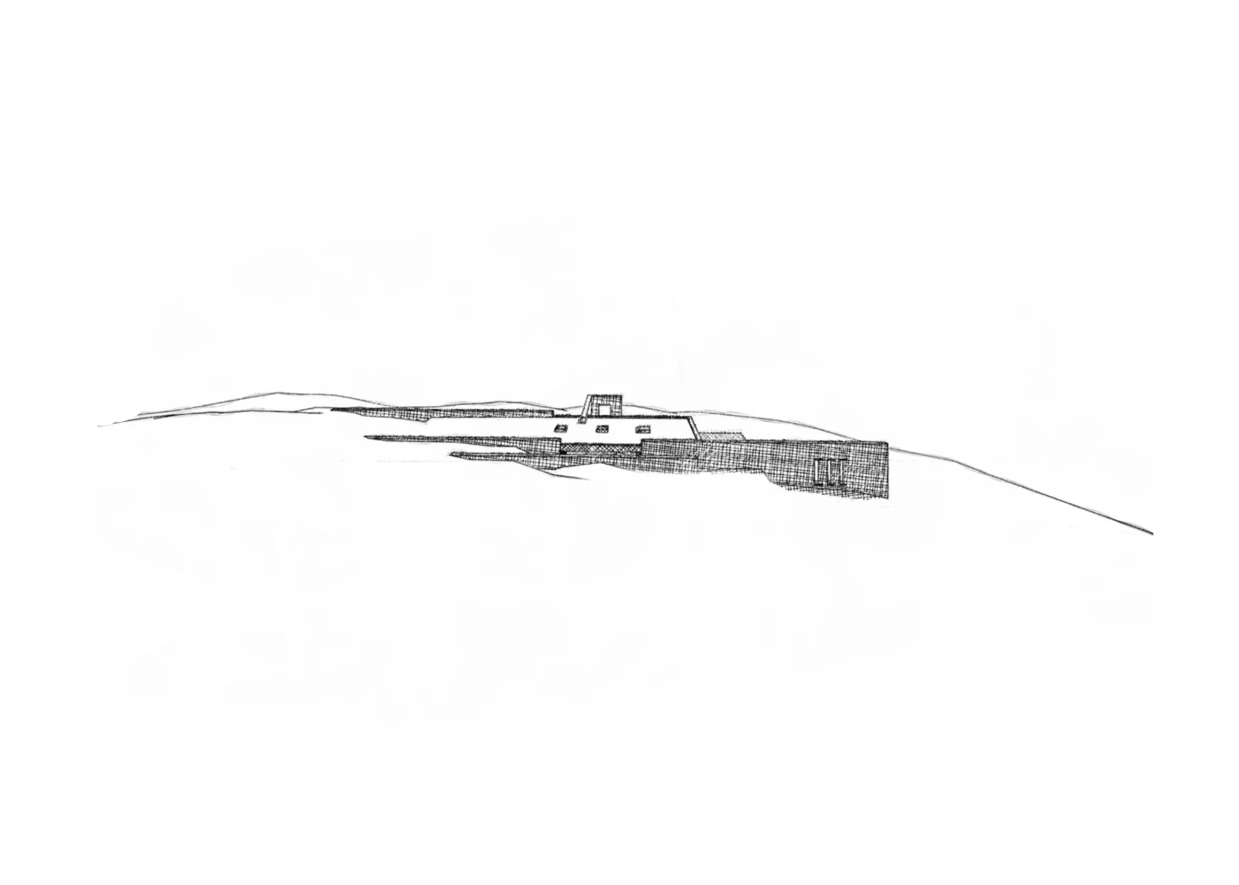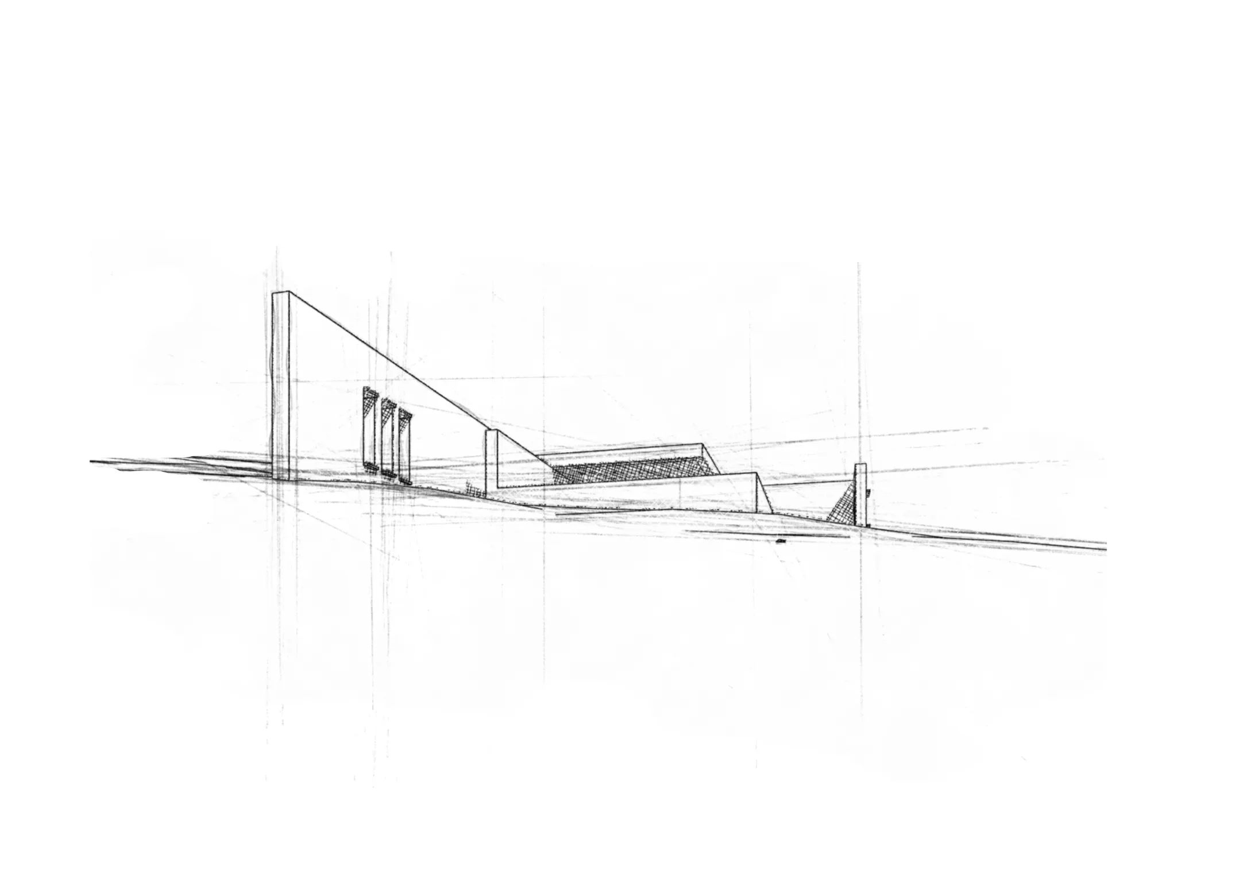Έργο: Horizon House
Τοποθεσία: Σύρος, Κυκλάδες
Αρχιτεκτονική Μελέτη: ONUS Architecture Studio
Διεύθυνση Μελέτης: Μαργαρίτα Κυανίδου
Ομάδα Μελέτης: Margarita Kyanidou, Anna Andreadi, Cristina Ntalli
Κατάσταση: Πρόταση
Horizon House is rooted in the Cycladic terrain and it redefines sustainability by embracing regenerative design, where architecture minimizes impact and actively restores and enhances the environment.
Beyond Sustainability: A Regenerative Approach.
Regenerative architecture goes beyond energy efficiency; it nurtures the land, revives biodiversity, and fosters self-sustaining ecological systems. Horizon House is embedded within the topography, minimizing its footprint while contributing to the esilience of its surroundings. The structure is crafted from materials sourced on-site—excavated stone forms its walls, while reclaimed wood and raw textures ground it in its natural context. Green roofs act as living systems, absorbing rainwater, reducing heat, and providing habitats for native flora and fauna. The strategic planting of indigenous vegetation not only stabilizes the soil but also reintroduces biodiversity, supporting pollinators and local wildlife.
Έργο: Horizon House
Τοποθεσία: Σύρος, Κυκλάδες
Αρχιτεκτονική Μελέτη: ONUS Architecture Studio
Διεύθυνση Μελέτης: Μαργαρίτα Κυανίδου
Ομάδα Μελέτης: Margarita Kyanidou, Anna Andreadi, Cristina Ntalli
Κατάσταση: Πρόταση
Horizon House is rooted in the Cycladic terrain and it redefines sustainability by embracing regenerative design, where architecture minimizes impact and actively restores and enhances the environment.
Beyond Sustainability: A Regenerative Approach.
Regenerative architecture goes beyond energy efficiency; it nurtures the land, revives biodiversity, and fosters self-sustaining ecological systems. Horizon House is embedded within the topography, minimizing its footprint while contributing to the esilience of its surroundings. The structure is crafted from materials sourced on-site—excavated stone forms its walls, while reclaimed wood and raw textures ground it in its natural context. Green roofs act as living systems, absorbing rainwater, reducing heat, and providing habitats for native flora and fauna. The strategic planting of indigenous vegetation not only stabilizes the soil but also reintroduces biodiversity, supporting pollinators and local wildlife.
