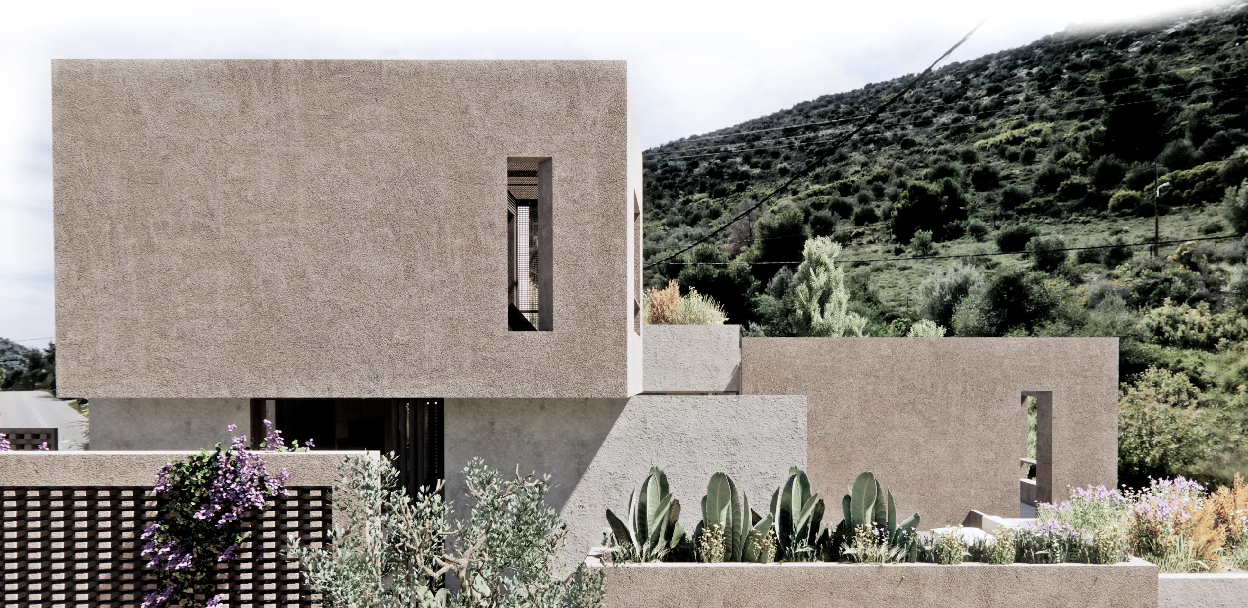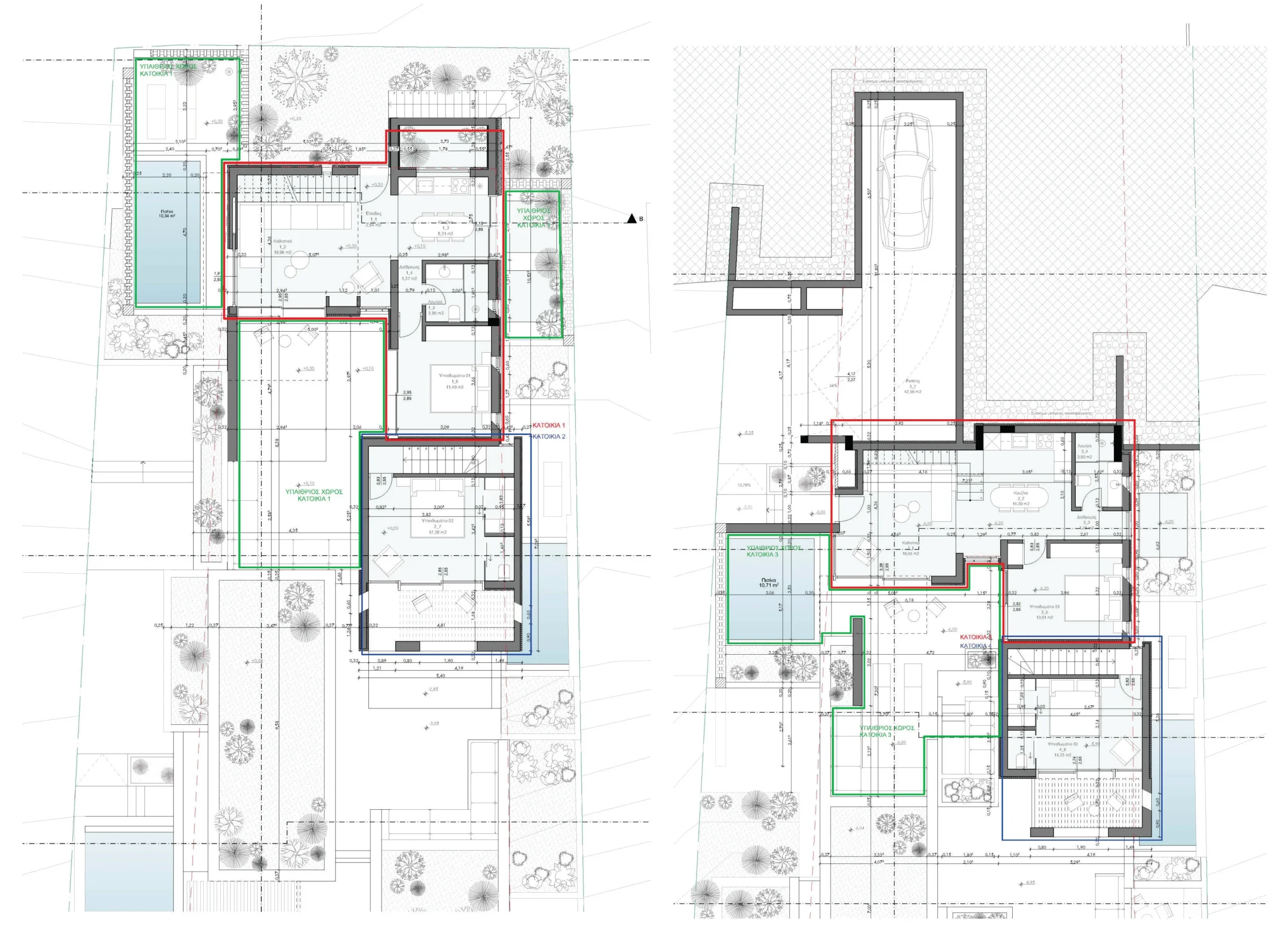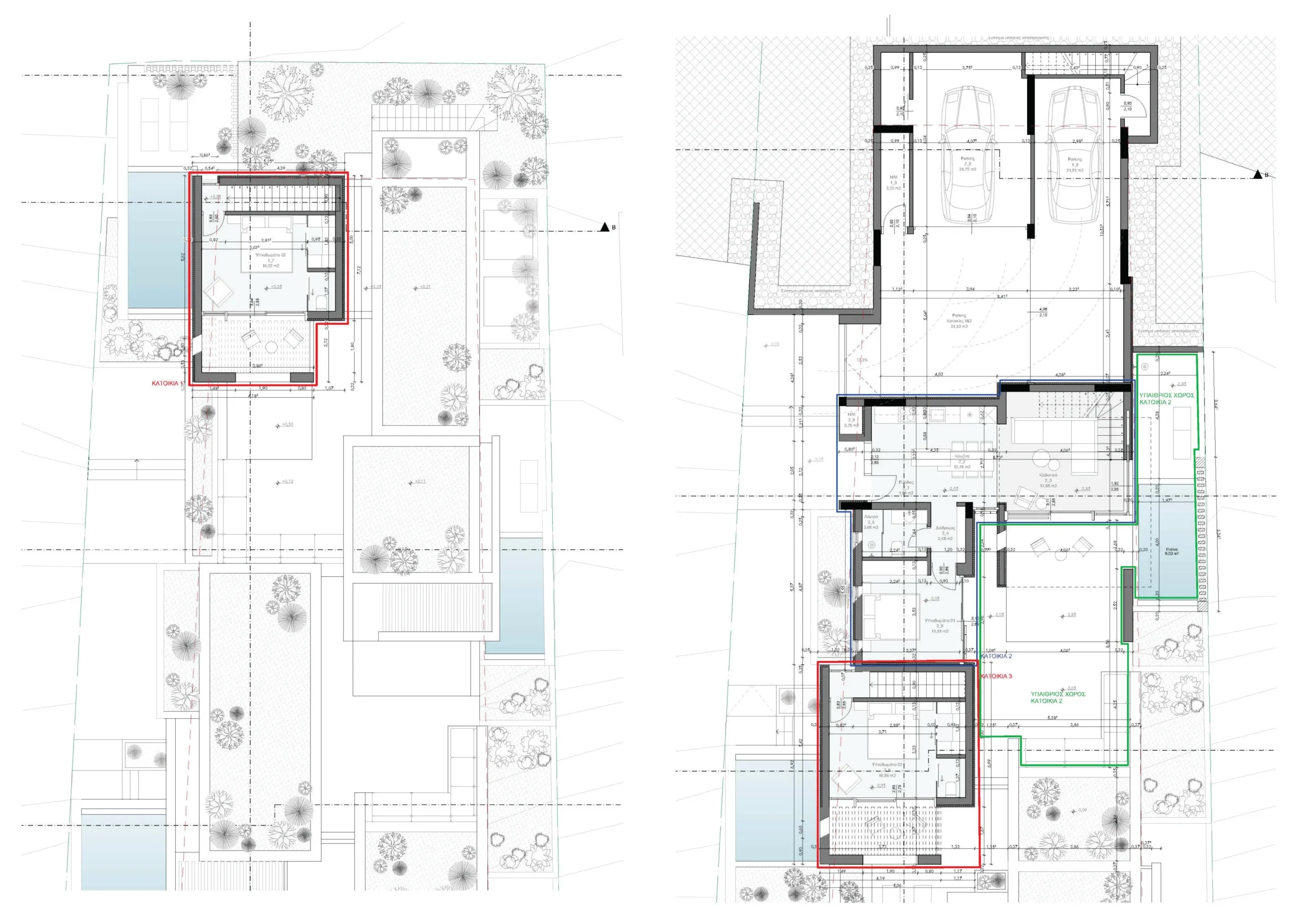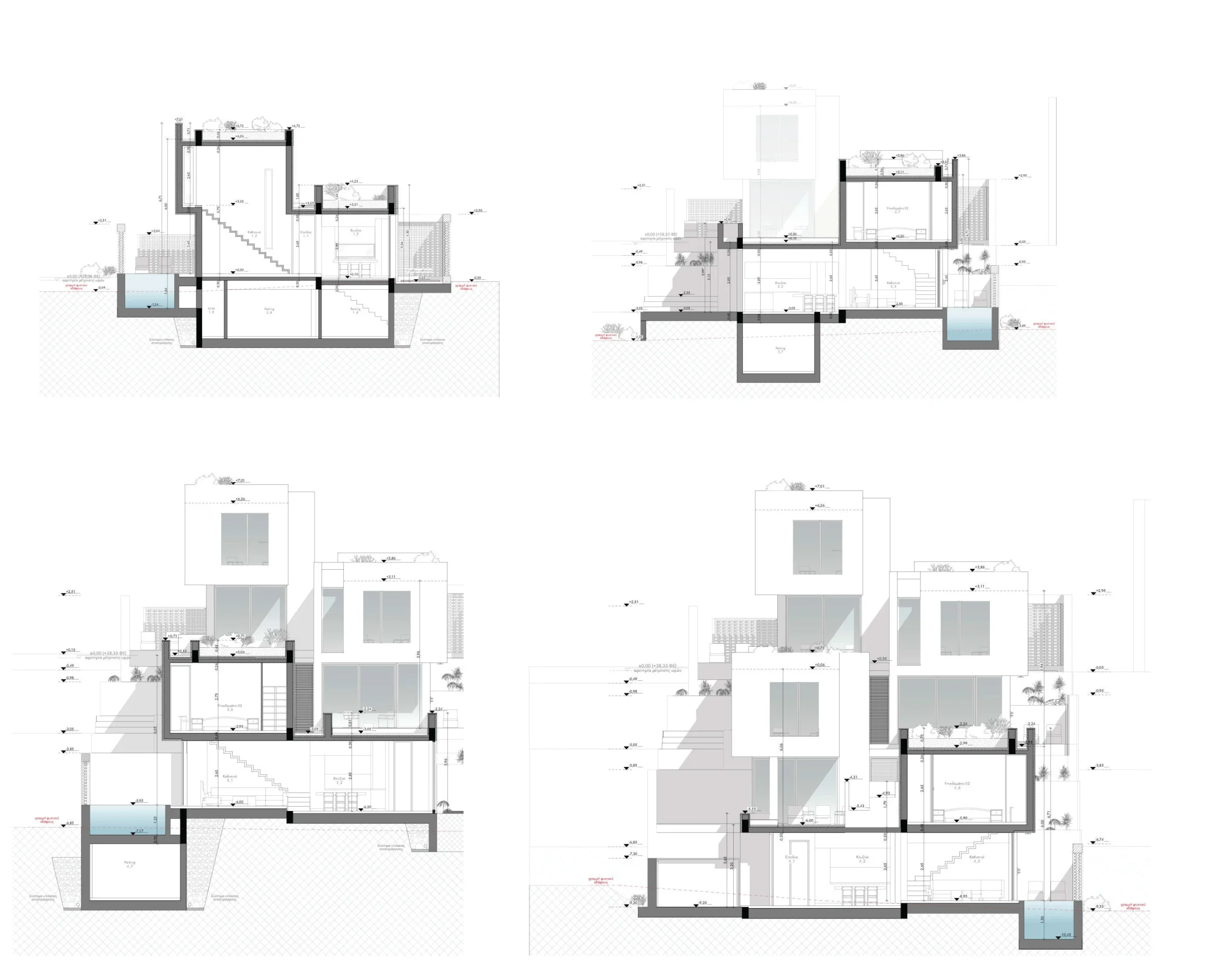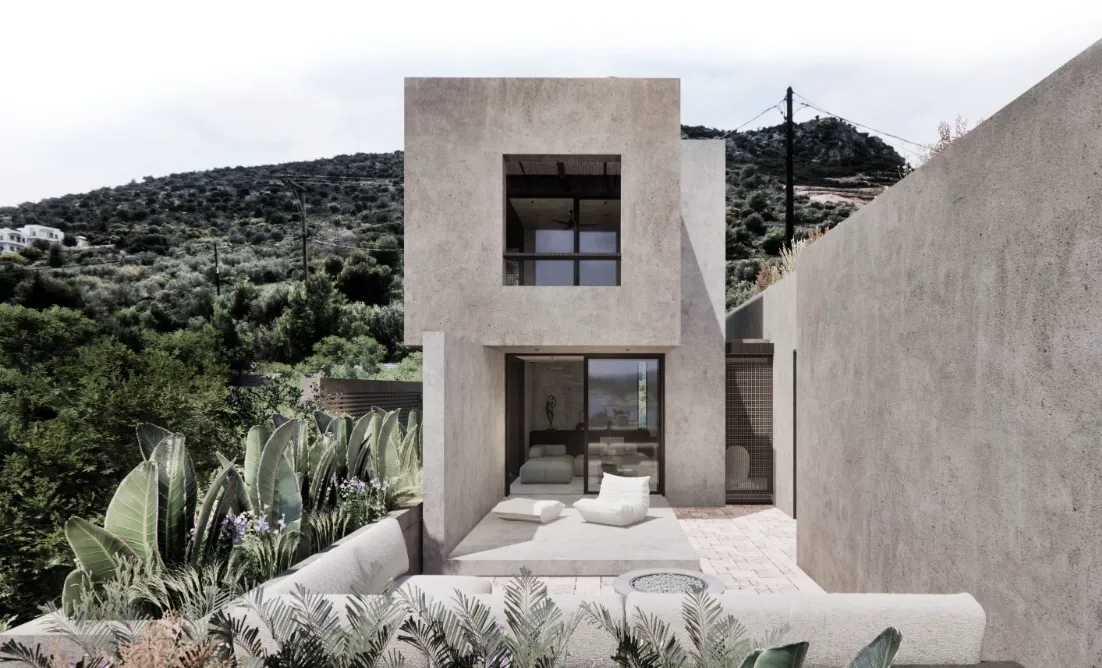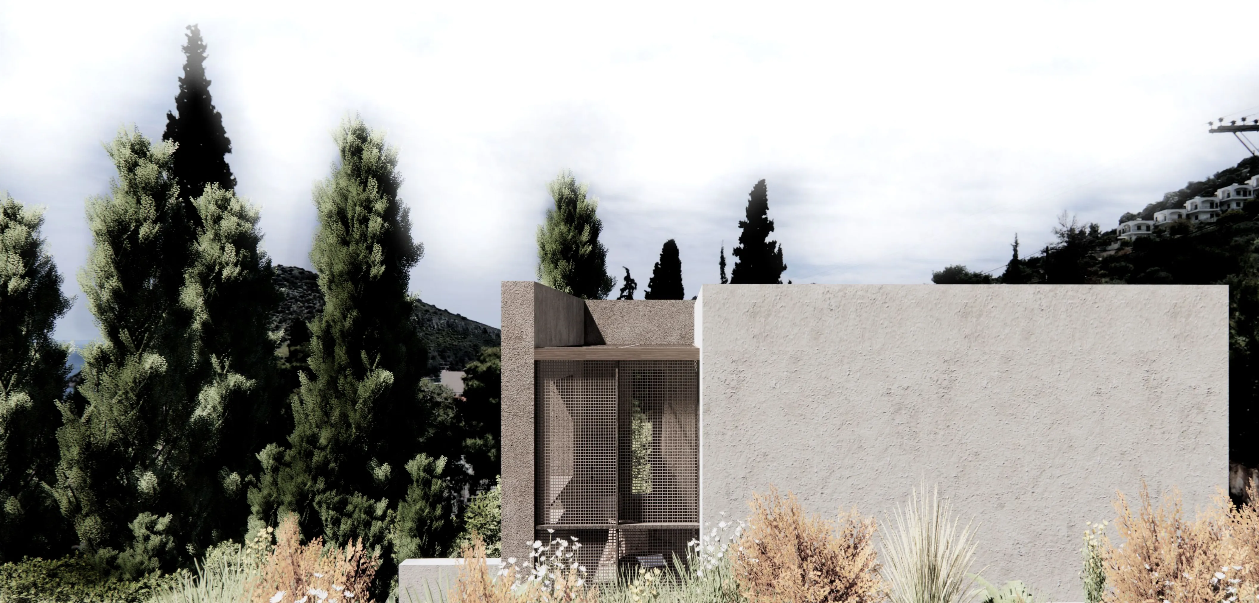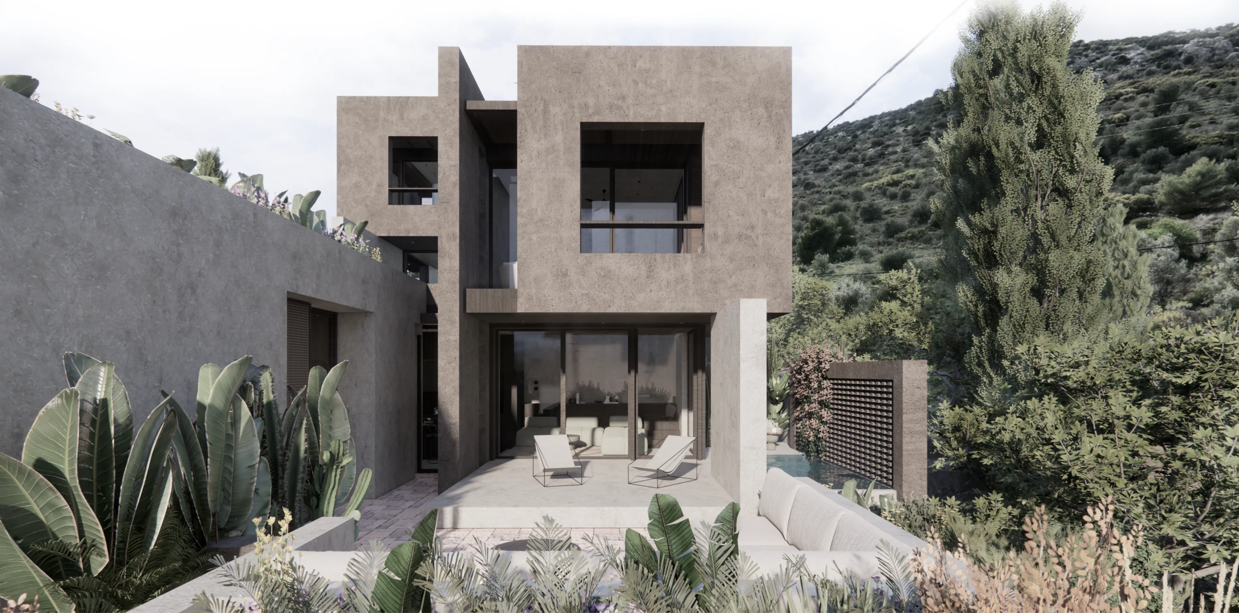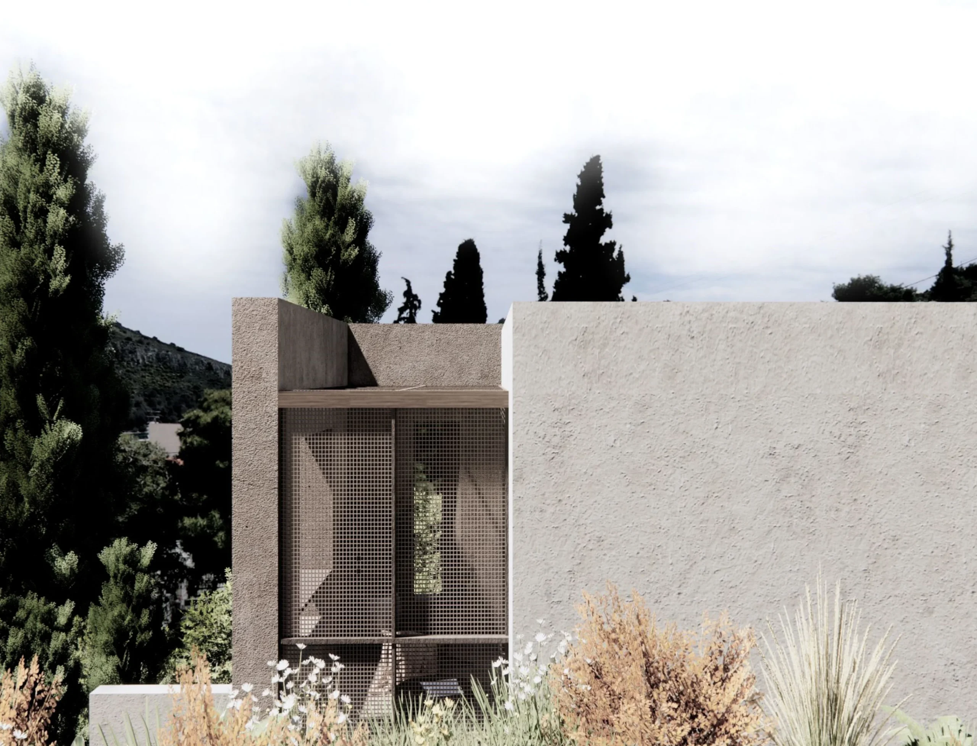Project: Earthy Cubes
Location: Tolo, Argolida
Architectural Study: ONUS Architecture Studio
Project Team: Margarita Kyanidou, Maria Palaiologou,Vasiliki Daskalaki
Structural Study: Emmanouil Roditis
Mechanical Study: Nikoletta Kaisari
Development: V.Stamatis Construction Company
Status: Permit
It is a complex of holiday two-storey houses in Tolo Argolida. The basic core of the architectural composition was the unobstructed view of all levels of the houses towards the sea. For this reason, their successive and gradual placement along and across the plot was chosen in order to simultaneously ensure the privacy of the houses both from the neighboring plots and between the houses.
Planting as an integral part of the composition forms multiple and different alternations of outdoor and indoor spaces. They are also the core of the composition, as their rotation allows the utilization of the intermediate roofs, making it possible to plant them, while contributing to the privacy of the apartments. The synthetic elements of the building’s shell aim for the best natural lighting, through ventilation, the visual discharge and comfort of its interior, the improvement of the atmosphere of the space and in general the microclimate both inside and outside it. The integration of green zones in outdoor and closed spaces, perimeter sheds and perforated elements of the building as well as the cladding of its shell with a shading system (perforated perimeter elements) are the tools that form ideal bioclimatic conditions in them by increasing the percentage of green in height in the area . Planted roofs, green canopies, balconies and vertical planting make their presence evident inside and outside the complex, upgrading the environment for the residents as well as the microclimate of the area, contributing to the reduction of the phenomenon of the “thermal urban island” in the area.
The materials used for the construction of the houses were carefully selected to blend harmoniously with the natural surroundings and to ensure durability and low maintenance. Local stone, wood and white plaster were the main materials used, creating a contemporary yet timeless aesthetic.
Each house was designed with large windows and outdoor spaces such as balconies, terraces and gardens, allowing residents to fully enjoy the stunning views and the Mediterranean climate. The interior spaces were designed with an open plan layout, maximizing natural light and ventilation, and creating a seamless connection between indoor and outdoor living.
Overall, the holiday houses in Tolo Argolida were designed with a focus on sustainability, functionality and aesthetics, providing residents with a comfortable and enjoyable living environment that respects the natural beauty of the surrounding landscape.privacy of the houses both from the neighboring plots and between the houses.
Project: Earthy Cubes
Location: Tolo, Argolida
Architectural Study: ONUS Architecture Studio
Project Team: Margarita Kyanidou, Maria Palaiologou,Vasiliki Daskalaki
Structural Study: Emmanouil Roditis
Mechanical Study: Nikoletta Kaisari
Development: V.Stamatis Construction Company
Status: Permit
It is a complex of holiday two-storey houses in Tolo Argolida. The basic core of the architectural composition was the unobstructed view of all levels of the houses towards the sea. For this reason, their successive and gradual placement along and across the plot was chosen in order to simultaneously ensure the privacy of the houses both from the neighboring plots and between the houses.
Planting as an integral part of the composition forms multiple and different alternations of outdoor and indoor spaces. They are also the core of the composition, as their rotation allows the utilization of the intermediate roofs, making it possible to plant them, while contributing to the privacy of the apartments. The synthetic elements of the building’s shell aim for the best natural lighting, through ventilation, the visual discharge and comfort of its interior, the improvement of the atmosphere of the space and in general the microclimate both inside and outside it. The integration of green zones in outdoor and closed spaces, perimeter sheds and perforated elements of the building as well as the cladding of its shell with a shading system (perforated perimeter elements) are the tools that form ideal bioclimatic conditions in them by increasing the percentage of green in height in the area . Planted roofs, green canopies, balconies and vertical planting make their presence evident inside and outside the complex, upgrading the environment for the residents as well as the microclimate of the area, contributing to the reduction of the phenomenon of the “thermal urban island” in the area.
The materials used for the construction of the houses were carefully selected to blend harmoniously with the natural surroundings and to ensure durability and low maintenance. Local stone, wood and white plaster were the main materials used, creating a contemporary yet timeless aesthetic.
Each house was designed with large windows and outdoor spaces such as balconies, terraces and gardens, allowing residents to fully enjoy the stunning views and the Mediterranean climate. The interior spaces were designed with an open plan layout, maximizing natural light and ventilation, and creating a seamless connection between indoor and outdoor living.
Overall, the holiday houses in Tolo Argolida were designed with a focus on sustainability, functionality and aesthetics, providing residents with a comfortable and enjoyable living environment that respects the natural beauty of the surrounding landscape.privacy of the houses both from the neighboring plots and between the houses.
