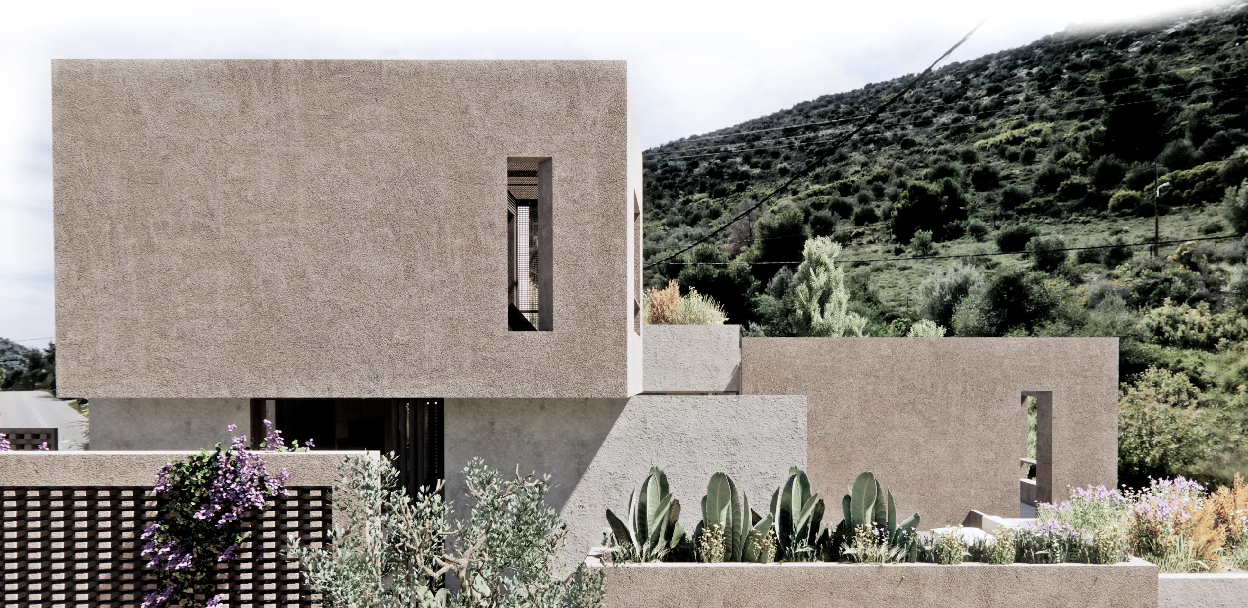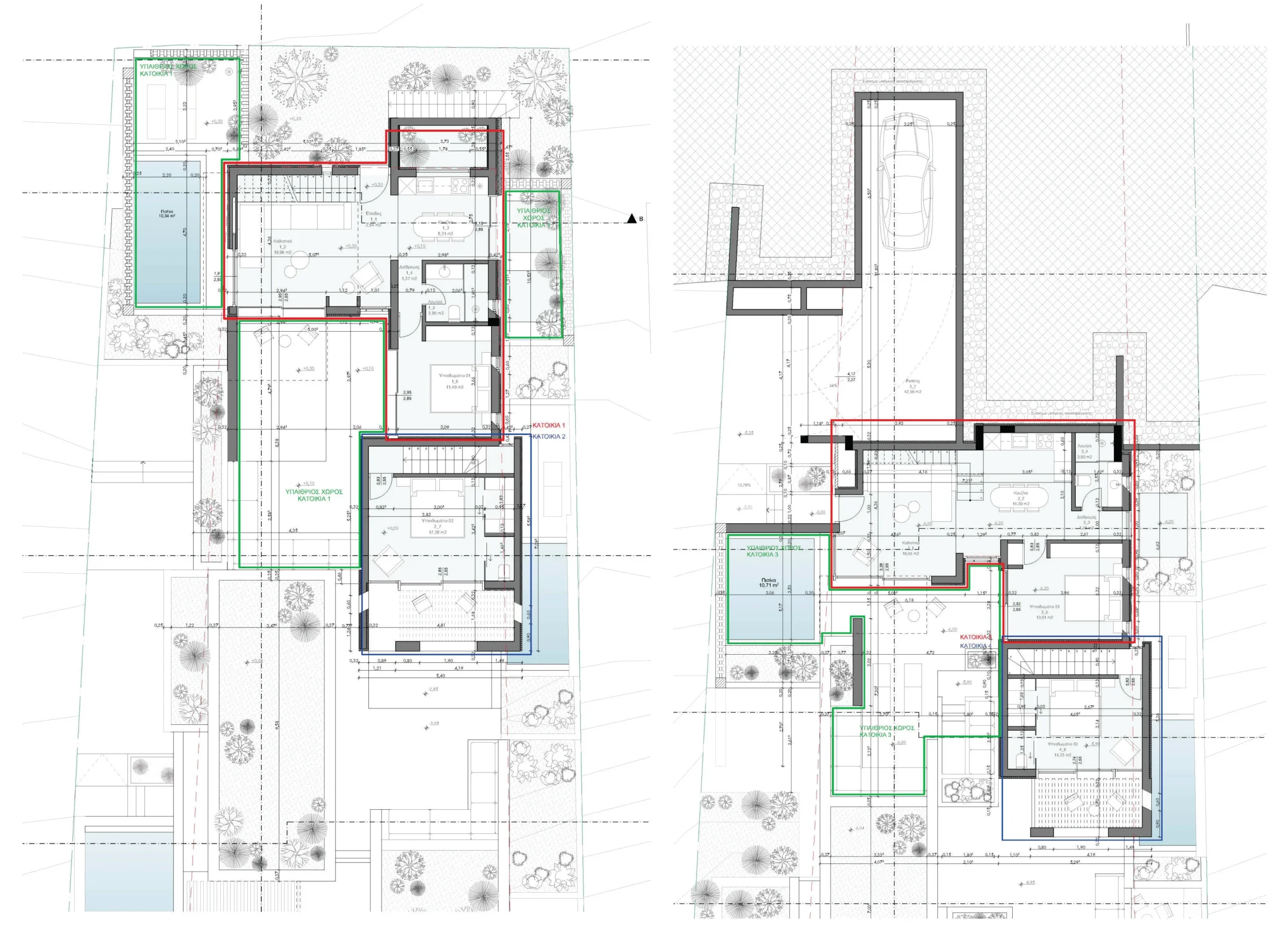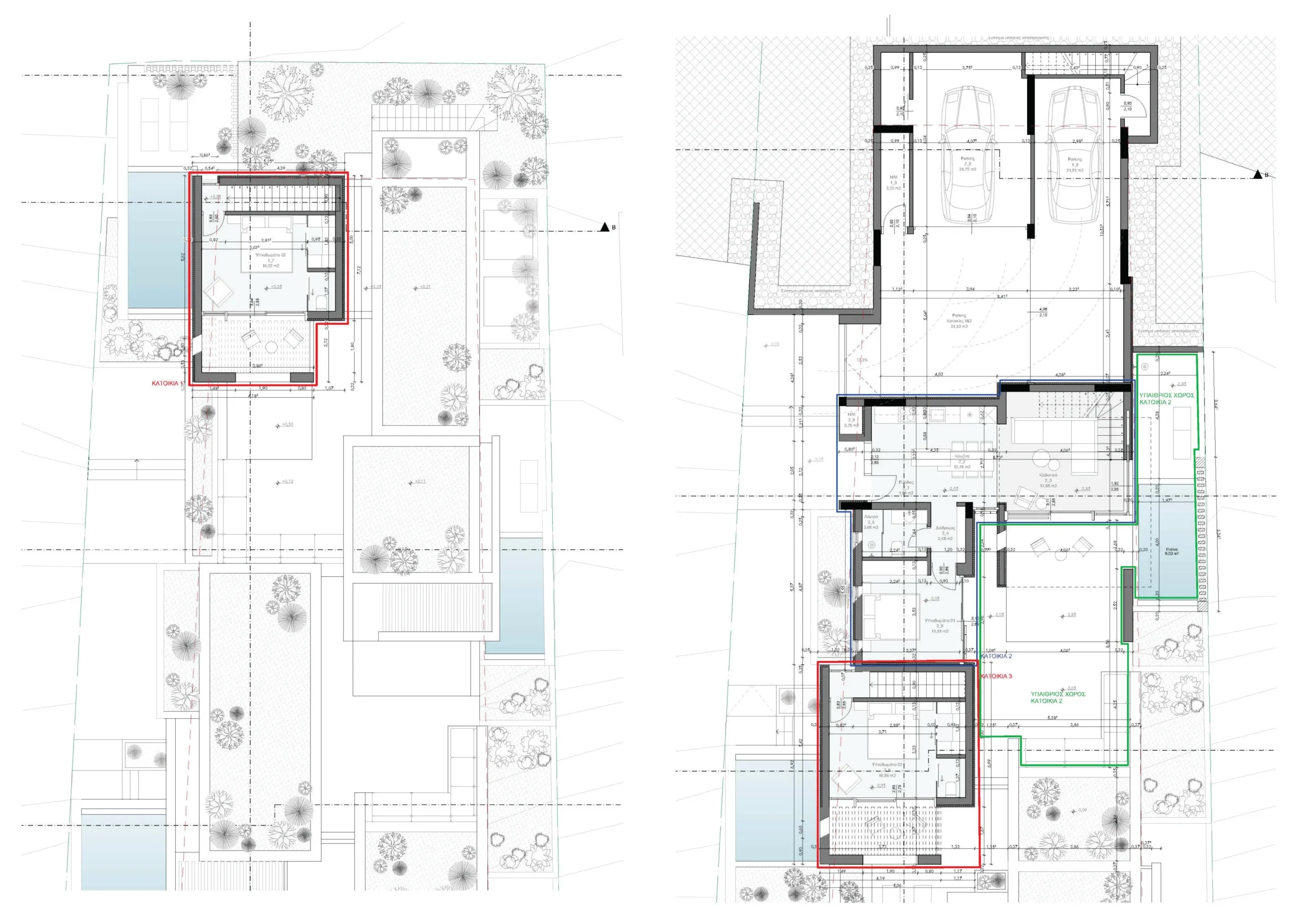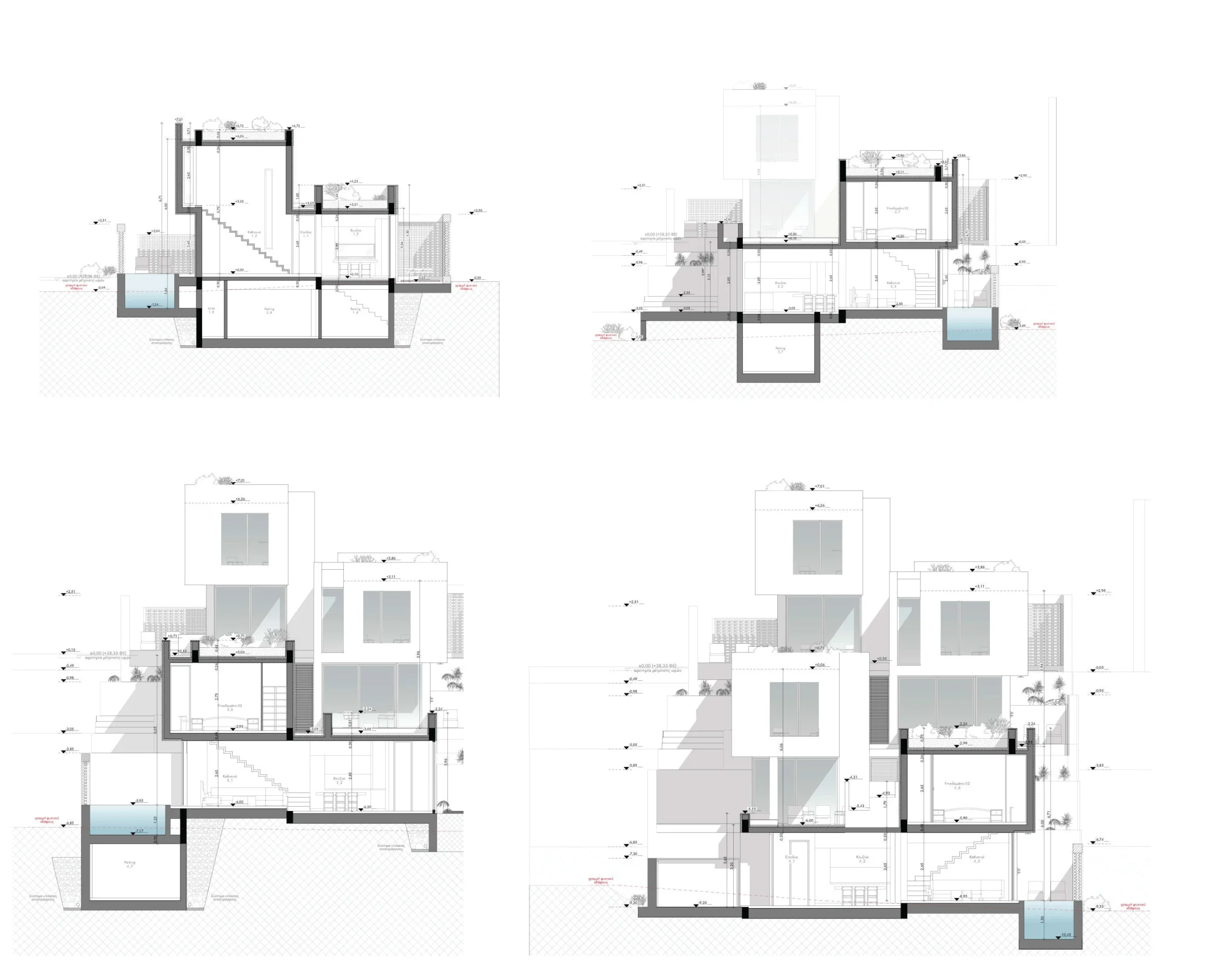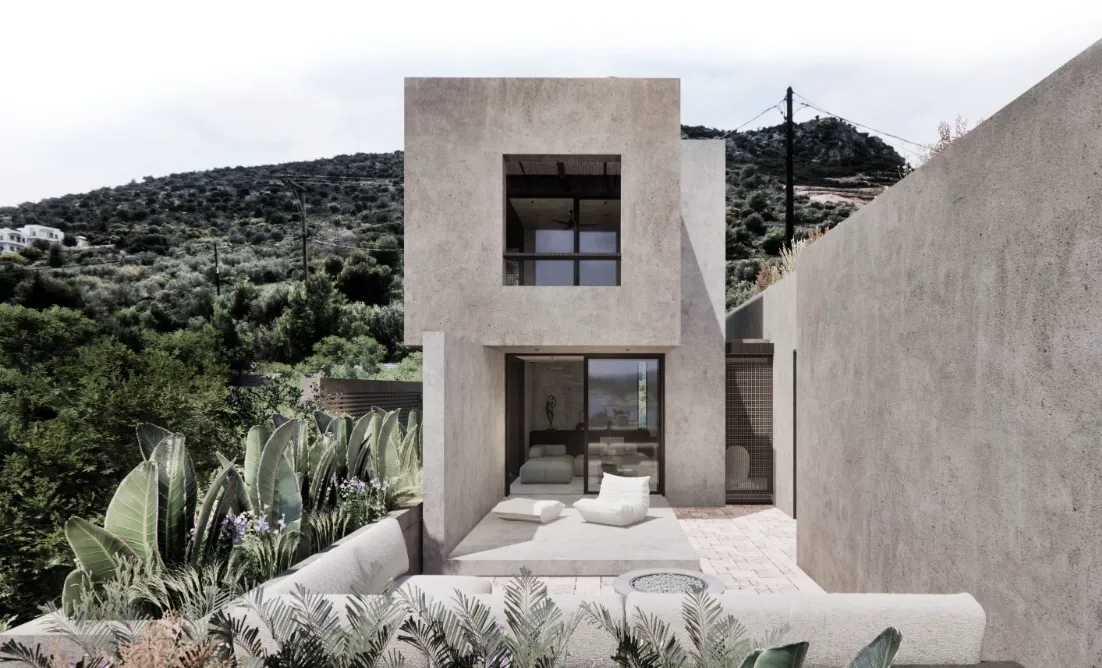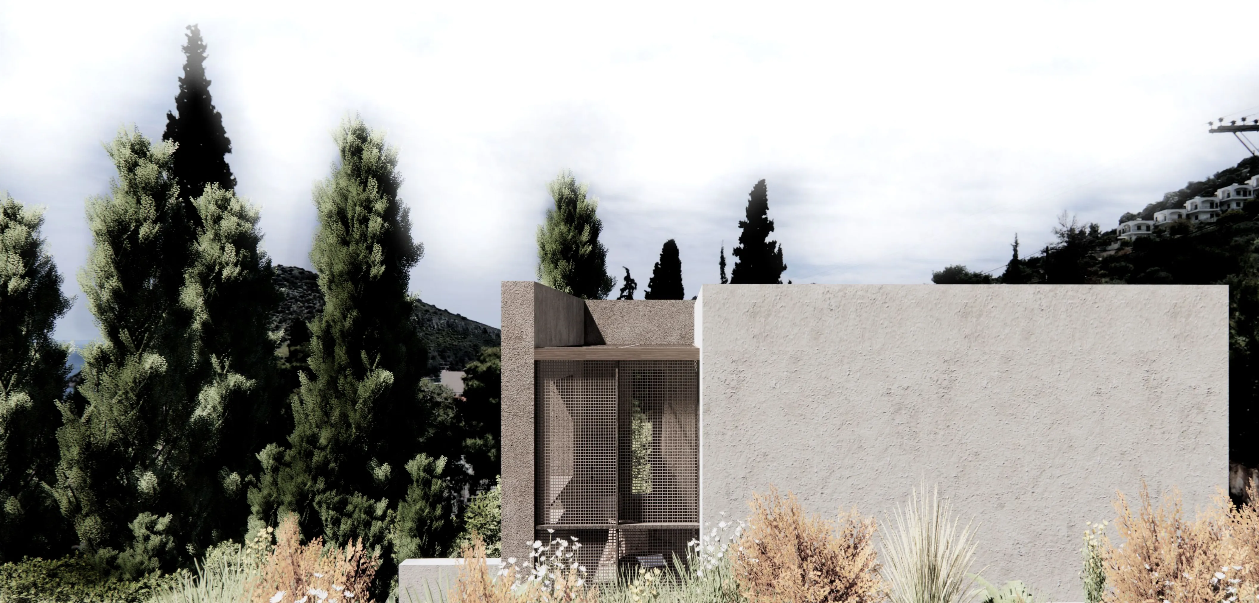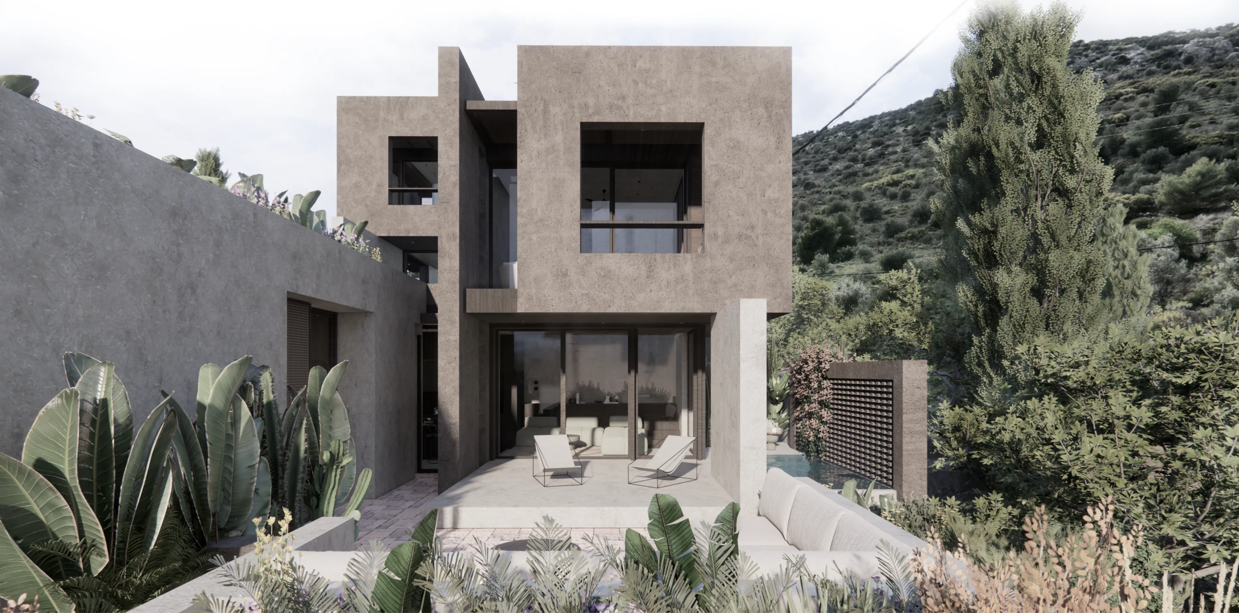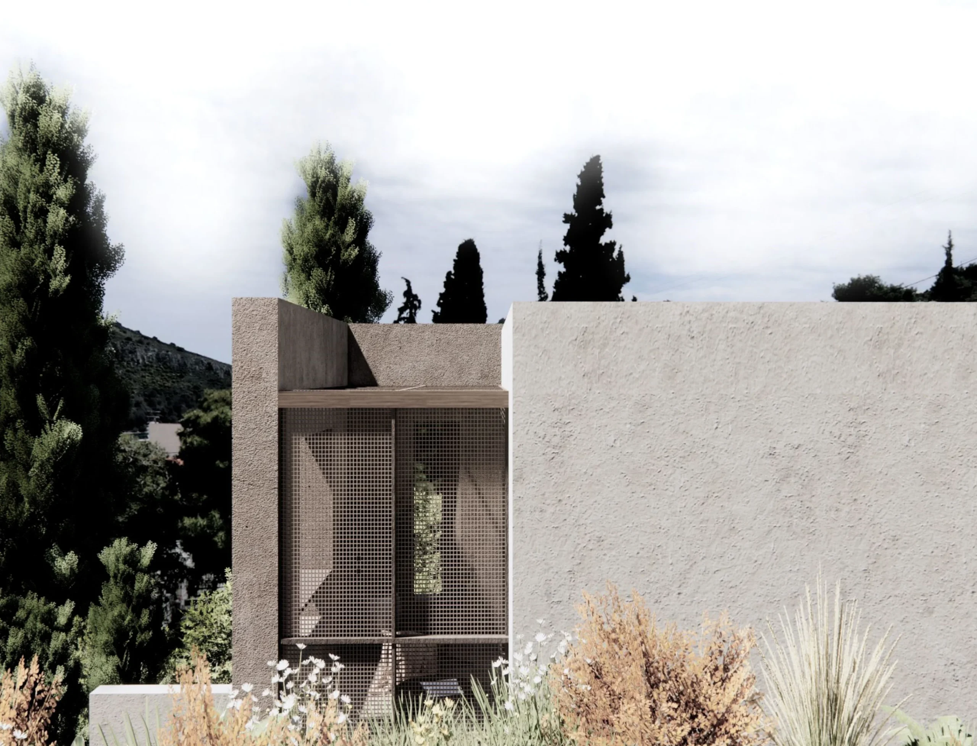Έργο: Earthy Cubes
Τοποθεσία: Τολό Αργολίδας
Αρχιτεκτονική Μελέτη: ONUS Architecture Studio
Ομάδα Μελέτης: Margarita Kyanidou, Maria Palaiologou,Vasiliki Daskalaki
Structural Study: Emmanouil Roditis
Mechanical Study: Nikoletta Kaisari
Development: V.Stamatis Construction Company
Status: Permit
Πρόκειται για ένα συγκρότημα παραθεριστικών διώροφων κατοικιών στο Τολό Αργολίδας. Βασικό πυρήνα της αρχιτεκτονικής σύνθεσης αποτέλεσε η απρόσκοπτη θέα όλων των επιπέδων των κατοικιών προς τη θάλασσα. Για αυτόν τον λόγο επιλέχθηκε η διαδοχική και σταδιακή τοποθέτηση τους κατά μήκος και καθ ΄ύψος του οικοπέδου ώστε να εξασφαλίζεται ταυτόχρονα η ιδιωτικότητα των c των κατοικιών τόσο από τα γειτονικά οικόπεδα αλλά και μεταξύ των κατοικιών.
Planting as an integral part of the composition forms multiple and different alternations of outdoor and indoor spaces. They are also the core of the composition, as their rotation allows the utilization of the intermediate roofs, making it possible to plant them, while contributing to the privacy of the apartments. The synthetic elements of the building’s shell aim for the best natural lighting, through ventilation, the visual discharge and comfort of its interior, the improvement of the atmosphere of the space and in general the microclimate both inside and outside it. The integration of green zones in outdoor and closed spaces, perimeter sheds and perforated elements of the building as well as the cladding of its shell with a shading system (perforated perimeter elements) are the tools that form ideal bioclimatic conditions in them by increasing the percentage of green in height in the area . Planted roofs, green canopies, balconies and vertical planting make their presence evident inside and outside the complex, upgrading the environment for the residents as well as the microclimate of the area, contributing to the reduction of the phenomenon of the “thermal urban island” in the area.
Τα υλικά που χρησιμοποιήθηκαν για την κατασκευή των σπιτιών επιλέχθηκαν προσεκτικά ώστε να δένουν αρμονικά με το φυσικό περιβάλλον και να εξασφαλίζουν ανθεκτικότητα και εύκολη συντήρηση. Η τοπική πέτρα, το ξύλο και ο λευκός σοβάς ήταν τα κύρια υλικά που χρησιμοποιήθηκαν, δημιουργώντας μια σύγχρονη και διαχρονική αισθητική.
Κάθε σπίτι σχεδιάστηκε με μεγάλα παράθυρα και εξωτερικούς χώρους όπως μπαλκόνια, βεράντες και κήπους, επιτρέποντας στους κατοίκους να απολαμβάνουν πλήρως την εκπληκτική θέα και το μεσογειακό κλίμα. Οι εσωτερικοί χώροι σχεδιάστηκαν με ανοιχτή διάταξη, μεγιστοποιώντας το φυσικό φως και αερισμό και δημιουργώντας μια απρόσκοπτη σύνδεση μεταξύ εσωτερικού και εξωτερικού χώρου.
Overall, the holiday houses in Tolo Argolida were designed with a focus on sustainability, functionality and aesthetics, providing residents with a comfortable and enjoyable living environment that respects the natural beauty of the surrounding landscape.privacy of the houses both from the neighboring plots and between the houses.
Έργο: Earthy Cubes
Τοποθεσία: Τολό Αργολίδας
Αρχιτεκτονική Μελέτη: ONUS Architecture Studio
Ομάδα Μελέτης: Margarita Kyanidou, Maria Palaiologou,Vasiliki Daskalaki
Structural Study: Emmanouil Roditis
Mechanical Study: Nikoletta Kaisari
Development: V.Stamatis Construction Company
Status: Permit
Πρόκειται για ένα συγκρότημα παραθεριστικών διώροφων κατοικιών στο Τολό Αργολίδας. Βασικό πυρήνα της αρχιτεκτονικής σύνθεσης αποτέλεσε η απρόσκοπτη θέα όλων των επιπέδων των κατοικιών προς τη θάλασσα. Για αυτόν τον λόγο επιλέχθηκε η διαδοχική και σταδιακή τοποθέτηση τους κατά μήκος και καθ ΄ύψος του οικοπέδου ώστε να εξασφαλίζεται ταυτόχρονα η ιδιωτικότητα των c των κατοικιών τόσο από τα γειτονικά οικόπεδα αλλά και μεταξύ των κατοικιών.
Planting as an integral part of the composition forms multiple and different alternations of outdoor and indoor spaces. They are also the core of the composition, as their rotation allows the utilization of the intermediate roofs, making it possible to plant them, while contributing to the privacy of the apartments. The synthetic elements of the building’s shell aim for the best natural lighting, through ventilation, the visual discharge and comfort of its interior, the improvement of the atmosphere of the space and in general the microclimate both inside and outside it. The integration of green zones in outdoor and closed spaces, perimeter sheds and perforated elements of the building as well as the cladding of its shell with a shading system (perforated perimeter elements) are the tools that form ideal bioclimatic conditions in them by increasing the percentage of green in height in the area . Planted roofs, green canopies, balconies and vertical planting make their presence evident inside and outside the complex, upgrading the environment for the residents as well as the microclimate of the area, contributing to the reduction of the phenomenon of the “thermal urban island” in the area.
Τα υλικά που χρησιμοποιήθηκαν για την κατασκευή των σπιτιών επιλέχθηκαν προσεκτικά ώστε να δένουν αρμονικά με το φυσικό περιβάλλον και να εξασφαλίζουν ανθεκτικότητα και εύκολη συντήρηση. Η τοπική πέτρα, το ξύλο και ο λευκός σοβάς ήταν τα κύρια υλικά που χρησιμοποιήθηκαν, δημιουργώντας μια σύγχρονη και διαχρονική αισθητική.
Κάθε σπίτι σχεδιάστηκε με μεγάλα παράθυρα και εξωτερικούς χώρους όπως μπαλκόνια, βεράντες και κήπους, επιτρέποντας στους κατοίκους να απολαμβάνουν πλήρως την εκπληκτική θέα και το μεσογειακό κλίμα. Οι εσωτερικοί χώροι σχεδιάστηκαν με ανοιχτή διάταξη, μεγιστοποιώντας το φυσικό φως και αερισμό και δημιουργώντας μια απρόσκοπτη σύνδεση μεταξύ εσωτερικού και εξωτερικού χώρου.
Overall, the holiday houses in Tolo Argolida were designed with a focus on sustainability, functionality and aesthetics, providing residents with a comfortable and enjoyable living environment that respects the natural beauty of the surrounding landscape.privacy of the houses both from the neighboring plots and between the houses.
